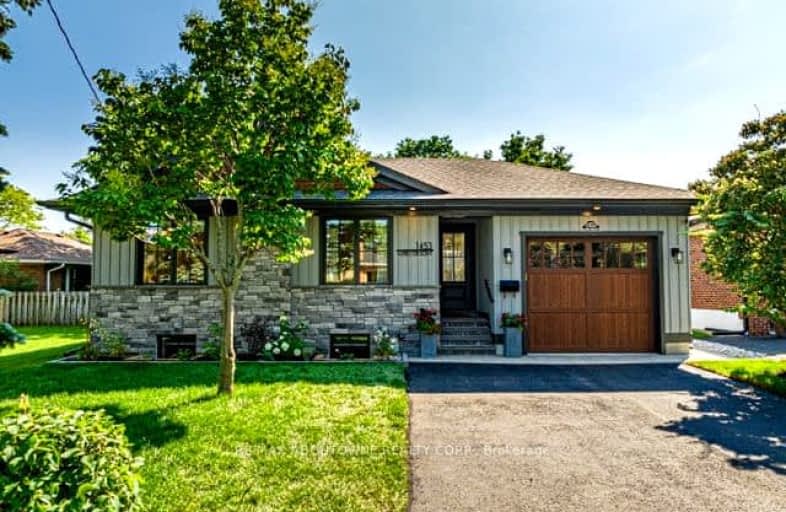Car-Dependent
- Most errands require a car.
Good Transit
- Some errands can be accomplished by public transportation.
Very Bikeable
- Most errands can be accomplished on bike.

École élémentaire Renaissance
Elementary: PublicÉÉC Saint-Philippe
Elementary: CatholicBurlington Central Elementary School
Elementary: PublicSt Johns Separate School
Elementary: CatholicCentral Public School
Elementary: PublicTom Thomson Public School
Elementary: PublicGary Allan High School - Bronte Creek
Secondary: PublicThomas Merton Catholic Secondary School
Secondary: CatholicGary Allan High School - Burlington
Secondary: PublicBurlington Central High School
Secondary: PublicM M Robinson High School
Secondary: PublicAssumption Roman Catholic Secondary School
Secondary: Catholic-
Joe Dog's Gasbar Grill
531 Brant Street, Burlington, ON L7R 2G6 0.58km -
Culaccino Bar + Kitchen
527 Brant Street, Burlington, ON L7R 2G6 0.57km -
Brant Pump & Patio
455 Brant Street, Burlington, ON L7R 2G3 0.79km
-
Tim Hortons
601 Brant Street, Burlington, ON L7R 2G6 0.37km -
Starbucks
503 Brant Street, Burlington, ON L7R 2G5 0.67km -
Tamp Coffee Co
480 Brant Street, Unit 3, Burlington, ON L7R 2G5 0.7km
-
GoodLife Fitness
777 Guelph Line, Burlington, ON L7R 3N2 2.26km -
LA Fitness
1326 Brant St, Burlington, ON L7P 1X8 2.32km -
Planet Fitness
3060 Davidson Court, Unit 1005, Burlington, ON L7M 4X7 2.99km
-
Shoppers Drug Mart
511 Plains Road E, Burlington, ON L7T 2E2 2.63km -
Shoppers Drug Mart
3505 Upper Middle Road, Burlington, ON L7M 4C6 5.36km -
Queen's Medical Centre and Pharmacy
666 Appleby Line, Unit C105, Burlington, ON L7L 5Y3 5.94km
-
Tim Hortons
601 Brant Street, Burlington, ON L7R 2G6 0.37km -
Montfort Mediterranean Grill
796 Brant Street, Burlington, ON L7R 2J2 0.4km -
Pizza Nova
593 Brant Street, Burlington, ON L7R 2G6 0.41km
-
Village Square
2045 Pine Street, Burlington, ON L7R 1E9 1.11km -
Mapleview Shopping Centre
900 Maple Avenue, Burlington, ON L7S 2J8 1.14km -
Burlington Centre
777 Guelph Line, Suite 210, Burlington, ON L7R 3N2 1.96km
-
Hasty Market
1460 Av Ghent, Burlington, ON L7S 1X7 0.23km -
Bob's NoFrills
571 Brant Street, Burlington, ON L7R 2G6 0.48km -
Food Basics
5353 Lakeshore Road, Burlington, ON L7L 1C8 0.89km
-
The Beer Store
396 Elizabeth St, Burlington, ON L7R 2L6 1.13km -
Liquor Control Board of Ontario
5111 New Street, Burlington, ON L7L 1V2 6.26km -
LCBO
3041 Walkers Line, Burlington, ON L5L 5Z6 7.17km
-
King Car Wash
1448 Grahams Lane, Burlington, ON L7S 1W3 0.4km -
Petro Canada
1215 Fairview Street, Burlington, ON L7S 1Y3 1.03km -
Locust Esso
1447 Lakeshore Rd, Burlington, ON L7S 1B3 1.09km
-
Cinestarz
460 Brant Street, Unit 3, Burlington, ON L7R 4B6 0.78km -
Encore Upper Canada Place Cinemas
460 Brant St, Unit 3, Burlington, ON L7R 4B6 0.78km -
SilverCity Burlington Cinemas
1250 Brant Street, Burlington, ON L7P 1G6 2.34km
-
Burlington Public Library
2331 New Street, Burlington, ON L7R 1J4 1.59km -
Burlington Public Libraries & Branches
676 Appleby Line, Burlington, ON L7L 5Y1 5.86km -
Hamilton Public Library
955 King Street W, Hamilton, ON L8S 1K9 10.83km
-
Joseph Brant Hospital
1245 Lakeshore Road, Burlington, ON L7S 0A2 1.54km -
Walk-In Clinic
2025 Guelph Line, Burlington, ON L7P 4M8 4.13km -
Plains West Medical
100 Plains Road W, Unit 20, Burlington, ON L7T 0A5 4.93km
-
Spencer Smith Park
1400 Lakeshore Rd (Maple), Burlington ON L7S 1Y2 1.28km -
Beachway Park & Pavilion
938 Lakeshore Rd, Burlington ON L7S 1A2 2.88km -
Paletta Park
Burlington ON 5.06km
-
TD Bank Financial Group
510 Brant St (Caroline), Burlington ON L7R 2G7 0.62km -
BMO Bank of Montreal
900 Maple Ave, Burlington ON L7S 2J8 1.17km -
RBC Royal Bank
360 Pearl St (at Lakeshore), Burlington ON L7R 1E1 1.23km














