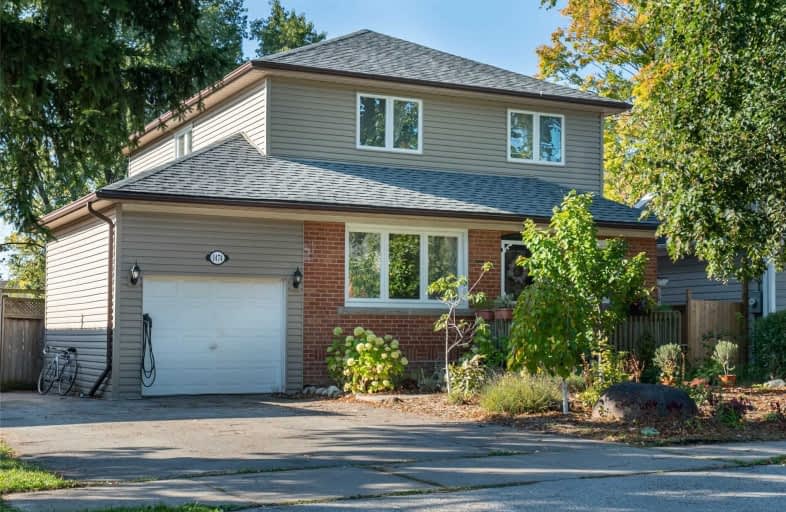Sold on Nov 25, 2019
Note: Property is not currently for sale or for rent.

-
Type: Detached
-
Style: 2-Storey
-
Size: 1500 sqft
-
Lot Size: 50 x 159.42 Feet
-
Age: 51-99 years
-
Taxes: $3,811 per year
-
Days on Site: 46 Days
-
Added: Nov 26, 2019 (1 month on market)
-
Updated:
-
Last Checked: 1 hour ago
-
MLS®#: W4604548
-
Listed By: Re/max escarpment woolcott realty inc., brokerage
4+1 Bed/3 Bath 2 Sty Home In Mountainside Area Of Burlington. Highly Sought After For It's Home Price Value & Proximity To Amenities Incl Shopping, Transportation & Excellent Schools. Updates Incl Fully Fin Bsmt, New Furnace/Hwt, New Ac, New Fridge, Stove & Many Newer Windows. Attached Grg Comes W Electric Car Charger. Beds & Full Bath On Every Lvl & 2 Den/Office Spaces. Lot Is Wide, Deep & Private W A Play Area For Kids & Convenient Walkout To Deck. Rsa
Extras
Inclusions: Fridge, Stove, D/W, Washer, Dryer, Elf's, Window Coverings, Kitchen Sideboard, Ev Charger
Property Details
Facts for 1474 Fisher Avenue, Burlington
Status
Days on Market: 46
Last Status: Sold
Sold Date: Nov 25, 2019
Closed Date: Jan 16, 2020
Expiry Date: Feb 10, 2020
Sold Price: $725,000
Unavailable Date: Nov 25, 2019
Input Date: Oct 10, 2019
Property
Status: Sale
Property Type: Detached
Style: 2-Storey
Size (sq ft): 1500
Age: 51-99
Area: Burlington
Community: Mountainside
Inside
Bedrooms: 4
Bedrooms Plus: 1
Bathrooms: 3
Kitchens: 1
Rooms: 8
Den/Family Room: No
Air Conditioning: Central Air
Fireplace: Yes
Central Vacuum: N
Washrooms: 3
Building
Basement: Finished
Basement 2: Full
Heat Type: Forced Air
Heat Source: Gas
Exterior: Brick
Exterior: Vinyl Siding
Elevator: N
UFFI: No
Water Supply: Municipal
Special Designation: Unknown
Parking
Driveway: Pvt Double
Garage Spaces: 1
Garage Type: Attached
Covered Parking Spaces: 2
Total Parking Spaces: 3
Fees
Tax Year: 2019
Tax Legal Description: Lt 138 Pl 496; Burlington
Taxes: $3,811
Land
Cross Street: Upper Middle/Augusti
Municipality District: Burlington
Fronting On: West
Parcel Number: 071450066
Pool: None
Sewer: Sewers
Lot Depth: 159.42 Feet
Lot Frontage: 50 Feet
Acres: < .50
Additional Media
- Virtual Tour: https://www.burlington-hamiltonrealestate.com/1474-fisher-avenue
Rooms
Room details for 1474 Fisher Avenue, Burlington
| Type | Dimensions | Description |
|---|---|---|
| Kitchen Ground | 3.56 x 5.66 | |
| Living Ground | 3.40 x 4.67 | |
| Den Ground | 2.69 x 2.90 | |
| Br Ground | 2.97 x 3.81 | |
| Den Ground | 2.79 x 3.23 | |
| Bathroom Ground | - | 4 Pc Bath |
| Master 2nd | 3.58 x 5.72 | |
| Bathroom 2nd | - | 4 Pc Bath |
| Br 2nd | 2.90 x 6.17 | |
| Br 2nd | 3.40 x 3.84 | |
| Br Bsmt | 3.05 x 3.58 | |
| Rec Bsmt | 3.76 x 6.88 |
| XXXXXXXX | XXX XX, XXXX |
XXXX XXX XXXX |
$XXX,XXX |
| XXX XX, XXXX |
XXXXXX XXX XXXX |
$XXX,XXX |
| XXXXXXXX XXXX | XXX XX, XXXX | $725,000 XXX XXXX |
| XXXXXXXX XXXXXX | XXX XX, XXXX | $749,900 XXX XXXX |

Paul A Fisher Public School
Elementary: PublicDr Charles Best Public School
Elementary: PublicSt Marks Separate School
Elementary: CatholicRolling Meadows Public School
Elementary: PublicClarksdale Public School
Elementary: PublicSt Gabriel School
Elementary: CatholicThomas Merton Catholic Secondary School
Secondary: CatholicLester B. Pearson High School
Secondary: PublicBurlington Central High School
Secondary: PublicM M Robinson High School
Secondary: PublicNotre Dame Roman Catholic Secondary School
Secondary: CatholicDr. Frank J. Hayden Secondary School
Secondary: Public- — bath
- — bed
- — sqft



