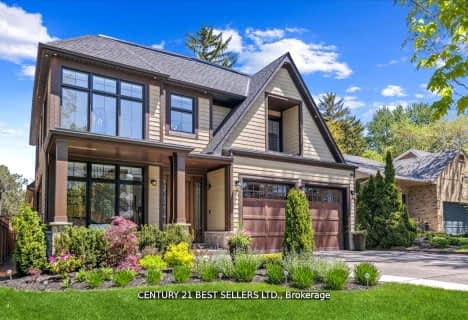Car-Dependent
- Most errands require a car.
39
/100
Some Transit
- Most errands require a car.
36
/100
Somewhat Bikeable
- Most errands require a car.
42
/100

St Patrick Separate School
Elementary: Catholic
1.19 km
Pauline Johnson Public School
Elementary: Public
1.72 km
Ascension Separate School
Elementary: Catholic
1.49 km
Mohawk Gardens Public School
Elementary: Public
1.26 km
Frontenac Public School
Elementary: Public
1.70 km
Pineland Public School
Elementary: Public
0.86 km
Gary Allan High School - SCORE
Secondary: Public
2.56 km
Gary Allan High School - Bronte Creek
Secondary: Public
3.26 km
Gary Allan High School - Burlington
Secondary: Public
3.22 km
Robert Bateman High School
Secondary: Public
1.36 km
Assumption Roman Catholic Secondary School
Secondary: Catholic
3.45 km
Nelson High School
Secondary: Public
1.72 km






