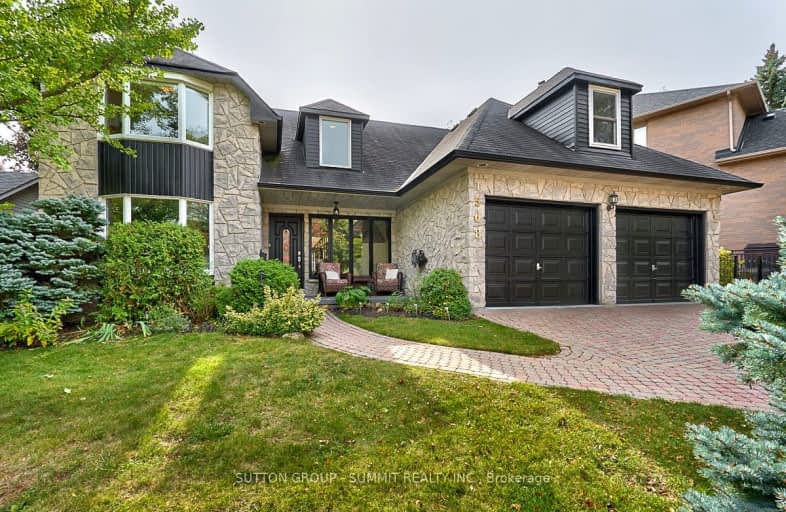Somewhat Walkable
- Some errands can be accomplished on foot.
Some Transit
- Most errands require a car.
Bikeable
- Some errands can be accomplished on bike.

Paul A Fisher Public School
Elementary: PublicBrant Hills Public School
Elementary: PublicBruce T Lindley
Elementary: PublicSt Marks Separate School
Elementary: CatholicRolling Meadows Public School
Elementary: PublicSt Gabriel School
Elementary: CatholicThomas Merton Catholic Secondary School
Secondary: CatholicLester B. Pearson High School
Secondary: PublicBurlington Central High School
Secondary: PublicM M Robinson High School
Secondary: PublicNotre Dame Roman Catholic Secondary School
Secondary: CatholicDr. Frank J. Hayden Secondary School
Secondary: Public-
Carrigan Arms
2025 Upper Middle Road, Burlington, ON L7P 4K1 0.29km -
Shoeless Joe's Sports Grill - Brant St
1250 Brant St, Burlington, ON L7P 1X8 2.14km -
Gator Ted's Tap & Grill
1505 Guelph Line, Burlington, ON L7P 3B6 2.35km
-
Tim Hortons
2201 Brant Street, Burlington, ON L7P 3N8 0.41km -
Williams Fresh Cafe
1250 Brant Street, Burlington, ON L7P 1X8 2.17km -
Demetres
1250 Brant Street, Unit 104, Burlington, ON L7P 1X8 2.17km
-
LA Fitness
1326 Brant St, Burlington, ON L7P 1X8 2.05km -
Planet Fitness
3060 Davidson Court, Unit 1005, Burlington, ON L7M 4X7 3.38km -
Eat The Frog Fitness- Burlington
3505 Upper Middle Rd, Burlington, ON L7M 4C6 3.95km
-
Shoppers Drug Mart
3505 Upper Middle Road, Burlington, ON L7M 4C6 3.96km -
Morelli's Pharmacy
2900 Walkers Line, Burlington, ON L7M 4M8 4.17km -
Shoppers Drug Mart
511 Plains Road E, Burlington, ON L7T 2E2 4.29km
-
Sultan's Wings & Kabob Shop
1500 Upper Middle Road, Burlington, ON L7P 3P5 0.23km -
Little Caesars Pizza
1500 Upper Middle Road, Burlington, ON L7P 3P5 0.24km -
Bo Chin Chinese Food
1500 Upper Middle Road, Burlington, ON L7P 3P5 0.24km
-
Burlington Power Centre
1250 Brant Street, Burlington, ON L7P 1X8 2.19km -
Burlington Centre
777 Guelph Line, Suite 210, Burlington, ON L7R 3N2 3.96km -
Mapleview Shopping Centre
900 Maple Avenue, Burlington, ON L7S 2J8 4.11km
-
FreshCo
2201 Brant Street, Burlington, ON L7P 5C8 0.34km -
NoFrills
2400 Guelph Line, Burlington, ON L7P 4P2 2.03km -
Sobeys
1250 Brant Street, Burlington, ON L7P 1X8 2.15km
-
LCBO
3041 Walkers Line, Burlington, ON L5L 5Z6 4.39km -
The Beer Store
396 Elizabeth St, Burlington, ON L7R 2L6 5.48km -
Liquor Control Board of Ontario
5111 New Street, Burlington, ON L7L 1V2 7.84km
-
Stop N Go Automotive Centre
2425 Industrial Street, Burlington, ON L7P 1A6 3.03km -
Sunoco
1446 Plains Road E, Burlington, ON L7R 3P8 3.26km -
Esso Gas Bar & Car Wash
1230 Plains Road E, Burlington, ON L7S 1W6 3.51km
-
SilverCity Burlington Cinemas
1250 Brant Street, Burlington, ON L7P 1G6 2.04km -
Cinestarz
460 Brant Street, Unit 3, Burlington, ON L7R 4B6 5.15km -
Encore Upper Canada Place Cinemas
460 Brant St, Unit 3, Burlington, ON L7R 4B6 5.15km
-
Burlington Public Library
2331 New Street, Burlington, ON L7R 1J4 5.31km -
Burlington Public Libraries & Branches
676 Appleby Line, Burlington, ON L7L 5Y1 7.07km -
The Harmony Cafe
2331 New Street, Burlington, ON L7R 1J4 5.31km
-
Joseph Brant Hospital
1245 Lakeshore Road, Burlington, ON L7S 0A2 5.74km -
Walk-In Clinic
2025 Guelph Line, Burlington, ON L7P 4M8 2.14km -
Halton Medix
4265 Thomas Alton Boulevard, Burlington, ON L7M 0M9 5.25km
-
Kerns Park
1801 Kerns Rd, Burlington ON 1.48km -
Newport Park
ON 3.88km -
Tansley Woods Community Centre & Public Library
1996 Itabashi Way (Upper Middle Rd.), Burlington ON L7M 4J8 4.63km
-
TD Bank Financial Group
2222 Brant St (at Upper Middle Rd.), Burlington ON L7P 4L5 0.26km -
Scotiabank
1250 Brant St, Burlington ON L7P 1X8 2.14km -
TD Bank Financial Group
596 Plains Rd E (King Rd.), Burlington ON L7T 2E7 4.19km
- 3 bath
- 5 bed
- 2500 sqft
2142 ALCONBURY Crescent, Burlington, Ontario • L7P 3C4 • Brant Hills














