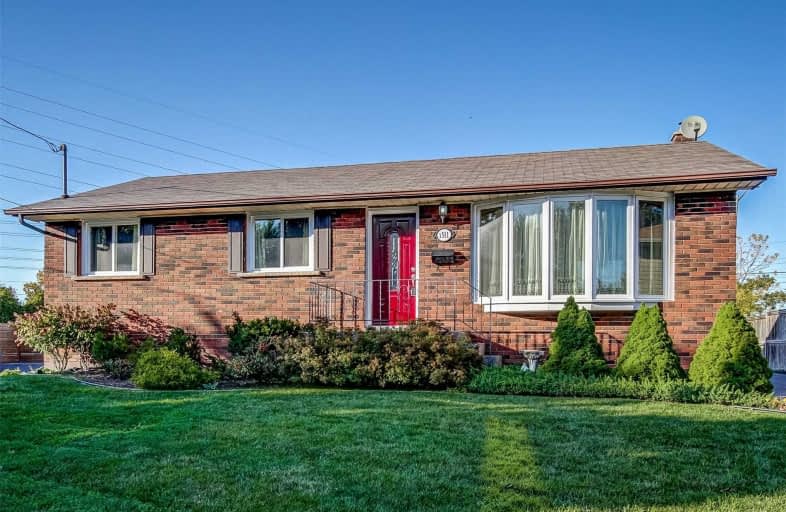Sold on Oct 16, 2019
Note: Property is not currently for sale or for rent.

-
Type: Detached
-
Style: Bungalow
-
Size: 1100 sqft
-
Lot Size: 61.52 x 117.27 Feet
-
Age: 51-99 years
-
Taxes: $3,288 per year
-
Days on Site: 6 Days
-
Added: Oct 17, 2019 (6 days on market)
-
Updated:
-
Last Checked: 3 hours ago
-
MLS®#: W4604587
-
Listed By: Royal lepage burloak real estate services, brokerage
Welcome To This One-Owner Home In The Highly Desirable Area Of Mountainside. Are You Looking To Create An Updated Space Of Your Own? Look No Further Than The Endless Potential This All Brick Bungalow Has To Offer. Situated On A Large Lot On A Cul-De-Sac With No Rear Neighbours. Convenient Access To The Qew, Go Station, 407, And All Amenities. Priced To Suit Renovators Or First-Time Buyers. Furnace 2019. Windows 2015. Floor Plans Available.
Extras
Included: Existing Fridge, Stove, Dishwasher, Washer, Dryer, And Window Coverings
Property Details
Facts for 1511 Barker Avenue, Burlington
Status
Days on Market: 6
Last Status: Sold
Sold Date: Oct 16, 2019
Closed Date: Oct 31, 2019
Expiry Date: Jan 10, 2020
Sold Price: $606,500
Unavailable Date: Oct 16, 2019
Input Date: Oct 10, 2019
Property
Status: Sale
Property Type: Detached
Style: Bungalow
Size (sq ft): 1100
Age: 51-99
Area: Burlington
Community: Mountainside
Availability Date: 30-90 Days
Inside
Bedrooms: 3
Bedrooms Plus: 1
Bathrooms: 2
Kitchens: 1
Rooms: 9
Den/Family Room: No
Air Conditioning: Central Air
Fireplace: No
Laundry Level: Lower
Washrooms: 2
Building
Basement: Full
Heat Type: Forced Air
Heat Source: Gas
Exterior: Brick
Water Supply: Municipal
Special Designation: Unknown
Parking
Driveway: Private
Garage Type: None
Covered Parking Spaces: 4
Total Parking Spaces: 4
Fees
Tax Year: 2019
Tax Legal Description: Lt 20, Pl 1086; S/T 121324, 72229 Burlington
Taxes: $3,288
Highlights
Feature: Cul De Sac
Feature: Level
Land
Cross Street: Guelph Line - St. Fr
Municipality District: Burlington
Fronting On: East
Parcel Number: 071430020
Pool: None
Sewer: Sewers
Lot Depth: 117.27 Feet
Lot Frontage: 61.52 Feet
Acres: < .50
Rooms
Room details for 1511 Barker Avenue, Burlington
| Type | Dimensions | Description |
|---|---|---|
| Living Ground | 3.61 x 5.87 | |
| Dining Ground | 2.67 x 3.53 | |
| Kitchen Ground | 3.30 x 3.99 | |
| Master Ground | 3.33 x 3.40 | |
| Bathroom Ground | - | 4 Pc Bath |
| Br Ground | 2.36 x 3.58 | |
| Br Ground | 2.52 x 2.97 | |
| Rec Bsmt | 3.40 x 6.02 | |
| Den Bsmt | 3.40 x 6.07 | |
| Br Bsmt | 3.48 x 3.51 | |
| Laundry Bsmt | 3.18 x 3.91 | |
| Utility Bsmt | 2.85 x 3.48 |
| XXXXXXXX | XXX XX, XXXX |
XXXX XXX XXXX |
$XXX,XXX |
| XXX XX, XXXX |
XXXXXX XXX XXXX |
$XXX,XXX |
| XXXXXXXX XXXX | XXX XX, XXXX | $606,500 XXX XXXX |
| XXXXXXXX XXXXXX | XXX XX, XXXX | $585,000 XXX XXXX |

Dr Charles Best Public School
Elementary: PublicCanadian Martyrs School
Elementary: CatholicRolling Meadows Public School
Elementary: PublicClarksdale Public School
Elementary: PublicSt Timothy Separate School
Elementary: CatholicSt Gabriel School
Elementary: CatholicThomas Merton Catholic Secondary School
Secondary: CatholicLester B. Pearson High School
Secondary: PublicBurlington Central High School
Secondary: PublicM M Robinson High School
Secondary: PublicNotre Dame Roman Catholic Secondary School
Secondary: CatholicDr. Frank J. Hayden Secondary School
Secondary: Public

