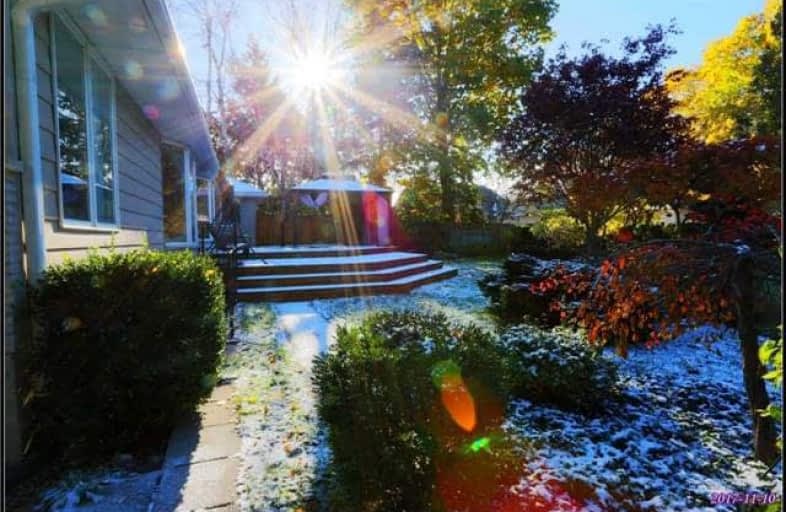
St Patrick Separate School
Elementary: Catholic
1.56 km
Pauline Johnson Public School
Elementary: Public
1.65 km
Ascension Separate School
Elementary: Catholic
1.75 km
Mohawk Gardens Public School
Elementary: Public
1.62 km
Frontenac Public School
Elementary: Public
1.91 km
Pineland Public School
Elementary: Public
1.14 km
Gary Allan High School - SCORE
Secondary: Public
2.22 km
Gary Allan High School - Bronte Creek
Secondary: Public
2.90 km
Gary Allan High School - Burlington
Secondary: Public
2.85 km
Robert Bateman High School
Secondary: Public
1.60 km
Assumption Roman Catholic Secondary School
Secondary: Catholic
3.12 km
Nelson High School
Secondary: Public
1.47 km










