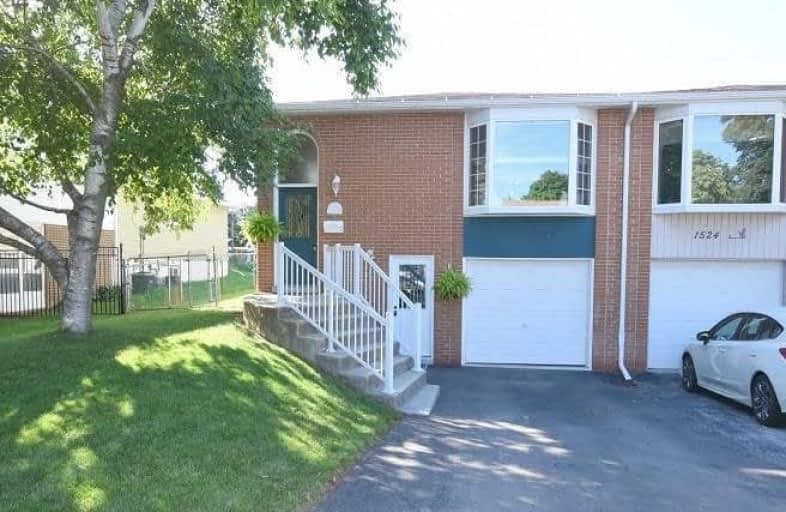
Dr Charles Best Public School
Elementary: Public
0.87 km
Canadian Martyrs School
Elementary: Catholic
0.41 km
Sir Ernest Macmillan Public School
Elementary: Public
0.57 km
St Timothy Separate School
Elementary: Catholic
1.04 km
C H Norton Public School
Elementary: Public
0.85 km
Florence Meares Public School
Elementary: Public
1.69 km
Lester B. Pearson High School
Secondary: Public
0.52 km
M M Robinson High School
Secondary: Public
1.26 km
Assumption Roman Catholic Secondary School
Secondary: Catholic
3.50 km
Corpus Christi Catholic Secondary School
Secondary: Catholic
3.74 km
Notre Dame Roman Catholic Secondary School
Secondary: Catholic
1.59 km
Dr. Frank J. Hayden Secondary School
Secondary: Public
2.98 km





