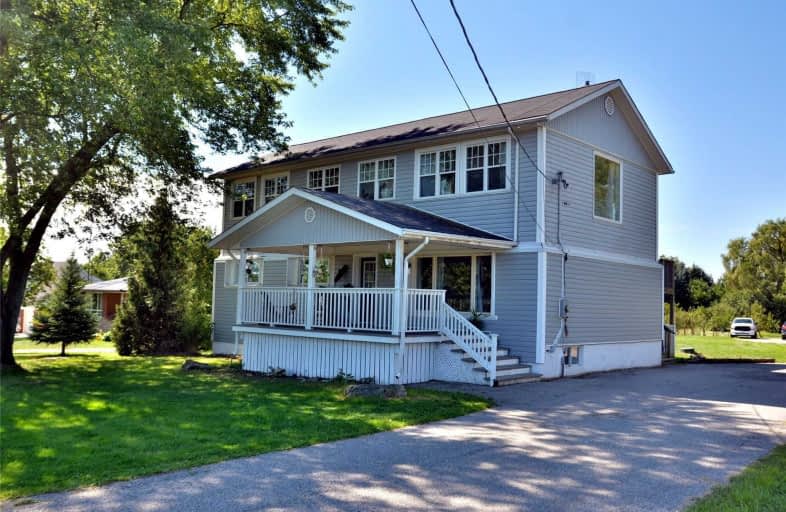Sold on Sep 09, 2020
Note: Property is not currently for sale or for rent.

-
Type: Detached
-
Style: 2-Storey
-
Size: 3000 sqft
-
Lot Size: 104 x 403 Feet
-
Age: 51-99 years
-
Taxes: $5,547 per year
-
Days on Site: 6 Days
-
Added: Sep 03, 2020 (6 days on market)
-
Updated:
-
Last Checked: 4 hours ago
-
MLS®#: W4898987
-
Listed By: Keller williams edge realty, brokerage
Property Details
Facts for 1560 Old York Road, Burlington
Status
Days on Market: 6
Last Status: Sold
Sold Date: Sep 09, 2020
Closed Date: Nov 12, 2020
Expiry Date: Mar 03, 2021
Sold Price: $990,500
Unavailable Date: Sep 09, 2020
Input Date: Sep 04, 2020
Property
Status: Sale
Property Type: Detached
Style: 2-Storey
Size (sq ft): 3000
Age: 51-99
Area: Burlington
Community: Grindstone
Availability Date: Tba
Assessment Amount: $689,500
Assessment Year: 2018
Inside
Bedrooms: 4
Bathrooms: 4
Kitchens: 1
Rooms: 8
Den/Family Room: Yes
Air Conditioning: Central Air
Fireplace: No
Laundry Level: Upper
Central Vacuum: N
Washrooms: 4
Utilities
Electricity: Yes
Gas: No
Cable: Available
Telephone: Yes
Building
Basement: Finished
Basement 2: Full
Heat Type: Forced Air
Heat Source: Oil
Exterior: Vinyl Siding
Elevator: N
UFFI: No
Energy Certificate: N
Green Verification Status: N
Water Supply Type: Cistern
Water Supply: Other
Special Designation: Unknown
Other Structures: Workshop
Retirement: N
Parking
Driveway: Private
Garage Spaces: 2
Garage Type: Other
Covered Parking Spaces: 10
Total Parking Spaces: 12
Fees
Tax Year: 2020
Tax Legal Description: Plan 931 Lot 5
Taxes: $5,547
Highlights
Feature: Grnbelt/Cons
Feature: Level
Feature: School Bus Route
Land
Cross Street: Old York/Snake Rd
Municipality District: Burlington
Fronting On: North
Parcel Number: 071910025
Pool: None
Sewer: Septic
Lot Depth: 403 Feet
Lot Frontage: 104 Feet
Acres: .50-1.99
Waterfront: None
Additional Media
- Virtual Tour: https://unbranded.youriguide.com/dxwtj_1560_old_york_rd_burlington_on
Rooms
Room details for 1560 Old York Road, Burlington
| Type | Dimensions | Description |
|---|---|---|
| Living Main | 2.74 x 7.01 | |
| Dining Main | 3.35 x 3.65 | |
| Kitchen Main | 3.65 x 3.04 | |
| Br Main | 3.65 x 3.04 | |
| 2nd Br Main | 3.65 x 2.74 | |
| 3rd Br Main | 2.74 x 2.44 | |
| Great Rm Main | 7.31 x 4.87 | |
| Master 2nd | 4.57 x 4.88 | 3 Pc Ensuite |
| Other 2nd | 13.41 x 7.01 | |
| Rec Bsmt | 8.23 x 3.65 | |
| Office Bsmt | 4.88 x 3.35 |
| XXXXXXXX | XXX XX, XXXX |
XXXX XXX XXXX |
$XXX,XXX |
| XXX XX, XXXX |
XXXXXX XXX XXXX |
$XXX,XXX | |
| XXXXXXXX | XXX XX, XXXX |
XXXXXXXX XXX XXXX |
|
| XXX XX, XXXX |
XXXXXX XXX XXXX |
$XXX,XXX |
| XXXXXXXX XXXX | XXX XX, XXXX | $990,500 XXX XXXX |
| XXXXXXXX XXXXXX | XXX XX, XXXX | $998,000 XXX XXXX |
| XXXXXXXX XXXXXXXX | XXX XX, XXXX | XXX XXXX |
| XXXXXXXX XXXXXX | XXX XX, XXXX | $999,900 XXX XXXX |

Aldershot Elementary School
Elementary: PublicSt. Thomas Catholic Elementary School
Elementary: CatholicMary Hopkins Public School
Elementary: PublicGlenview Public School
Elementary: PublicAllan A Greenleaf Elementary
Elementary: PublicGuy B Brown Elementary Public School
Elementary: PublicTurning Point School
Secondary: PublicÉcole secondaire Georges-P-Vanier
Secondary: PublicAldershot High School
Secondary: PublicSir John A Macdonald Secondary School
Secondary: PublicWaterdown District High School
Secondary: PublicWestdale Secondary School
Secondary: Public

