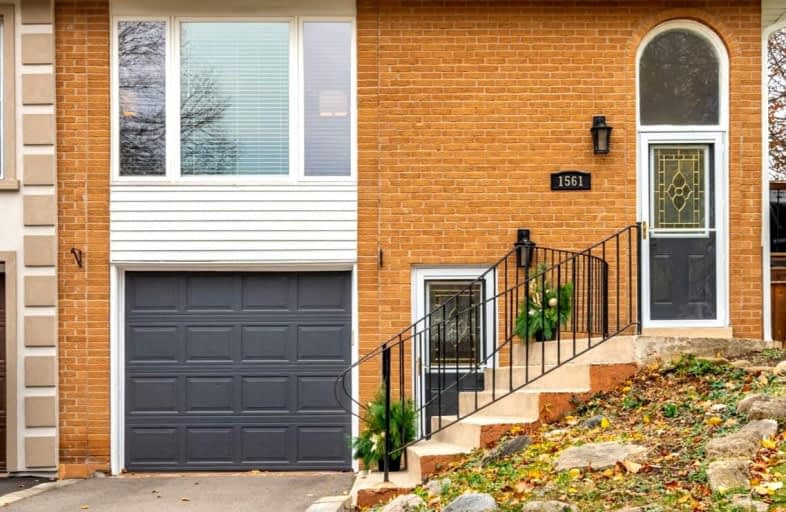Somewhat Walkable
- Some errands can be accomplished on foot.
64
/100
Some Transit
- Most errands require a car.
39
/100
Very Bikeable
- Most errands can be accomplished on bike.
75
/100

Dr Charles Best Public School
Elementary: Public
0.88 km
Canadian Martyrs School
Elementary: Catholic
0.29 km
Sir Ernest Macmillan Public School
Elementary: Public
0.43 km
St Timothy Separate School
Elementary: Catholic
1.19 km
C H Norton Public School
Elementary: Public
0.89 km
Florence Meares Public School
Elementary: Public
1.69 km
Lester B. Pearson High School
Secondary: Public
0.40 km
M M Robinson High School
Secondary: Public
1.37 km
Assumption Roman Catholic Secondary School
Secondary: Catholic
3.38 km
Corpus Christi Catholic Secondary School
Secondary: Catholic
3.67 km
Notre Dame Roman Catholic Secondary School
Secondary: Catholic
1.74 km
Dr. Frank J. Hayden Secondary School
Secondary: Public
3.03 km













