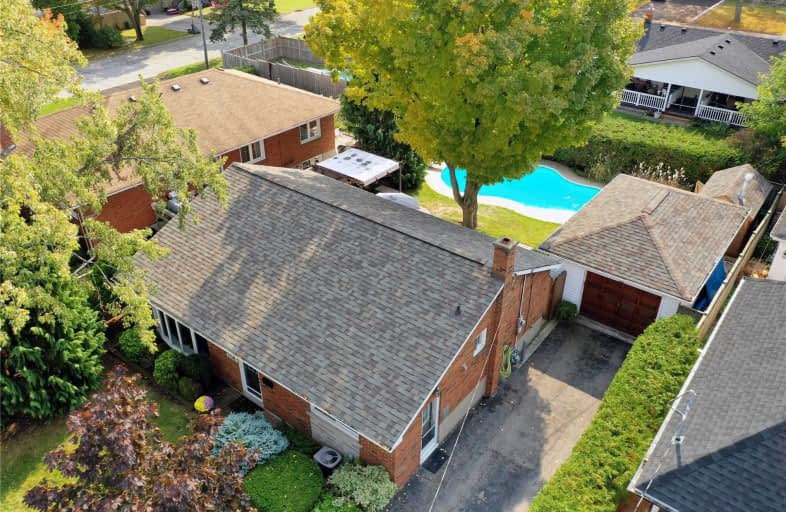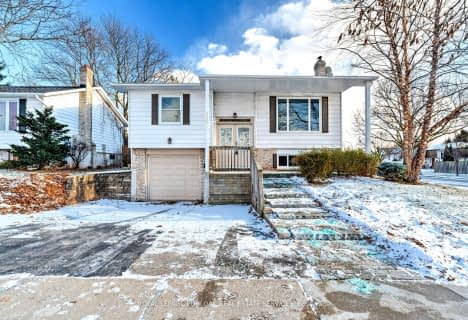
St Patrick Separate School
Elementary: Catholic
0.81 km
Ascension Separate School
Elementary: Catholic
1.53 km
Mohawk Gardens Public School
Elementary: Public
0.93 km
Frontenac Public School
Elementary: Public
1.91 km
St Dominics Separate School
Elementary: Catholic
3.10 km
Pineland Public School
Elementary: Public
1.55 km
Gary Allan High School - SCORE
Secondary: Public
4.42 km
Gary Allan High School - Bronte Creek
Secondary: Public
5.16 km
Gary Allan High School - Burlington
Secondary: Public
5.12 km
Robert Bateman High School
Secondary: Public
1.68 km
Nelson High School
Secondary: Public
3.41 km
Thomas A Blakelock High School
Secondary: Public
5.83 km





