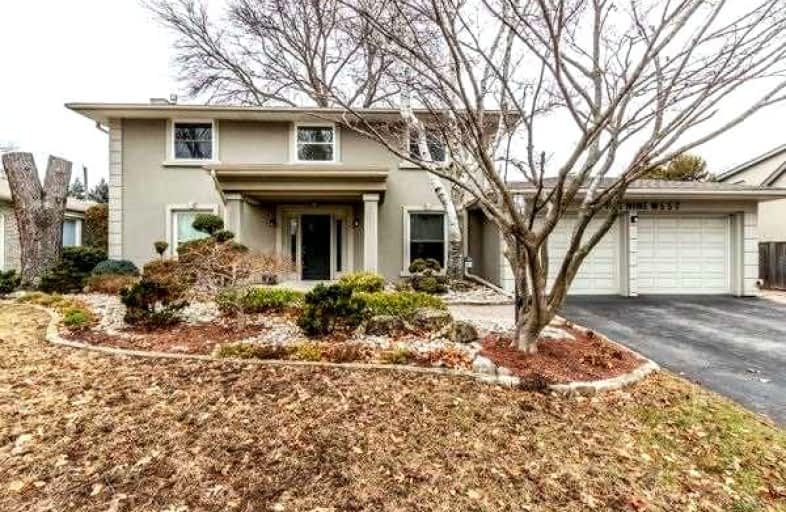Car-Dependent
- Almost all errands require a car.
18
/100
Some Transit
- Most errands require a car.
40
/100
Somewhat Bikeable
- Most errands require a car.
48
/100

Aldershot Elementary School
Elementary: Public
0.95 km
Glenview Public School
Elementary: Public
1.14 km
St. Lawrence Catholic Elementary School
Elementary: Catholic
3.40 km
Maplehurst Public School
Elementary: Public
2.53 km
Holy Rosary Separate School
Elementary: Catholic
1.67 km
Bennetto Elementary School
Elementary: Public
3.62 km
King William Alter Ed Secondary School
Secondary: Public
4.97 km
Turning Point School
Secondary: Public
5.29 km
École secondaire Georges-P-Vanier
Secondary: Public
5.00 km
Aldershot High School
Secondary: Public
0.43 km
Sir John A Macdonald Secondary School
Secondary: Public
4.59 km
Cathedral High School
Secondary: Catholic
5.42 km
-
Hidden Valley Park
1137 Hidden Valley Rd, Burlington ON L7P 0T5 1.09km -
BCA Park
Burlington ON 3.11km -
The Tug Boat
Hamilton ON 3.09km
-
RBC Royal Bank
15 Plains Rd E (Waterdown Road), Burlington ON L7T 2B8 0.83km -
PCF
1059 Plains Rd E, Burlington ON L7T 4K1 3.52km -
Scotiabank
108 York Blvd, Hamilton ON L8R 1R6 4.67km







