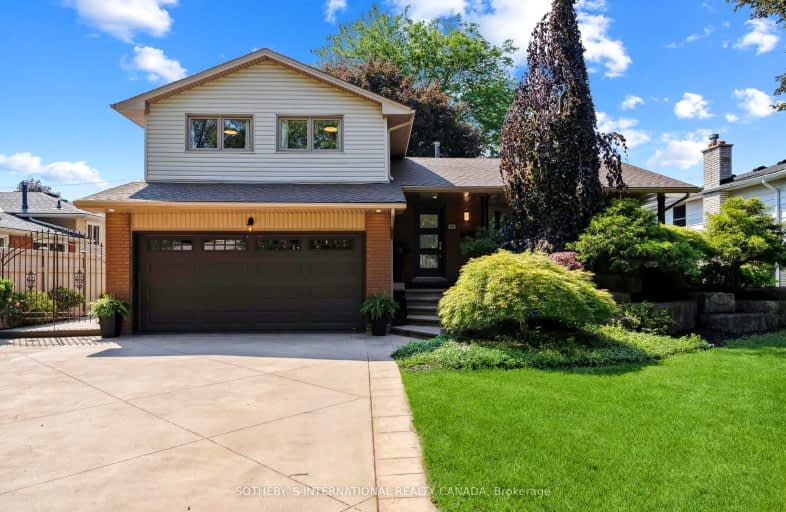
Car-Dependent
- Almost all errands require a car.
Some Transit
- Most errands require a car.
Somewhat Bikeable
- Most errands require a car.

Aldershot Elementary School
Elementary: PublicGlenview Public School
Elementary: PublicSt. Lawrence Catholic Elementary School
Elementary: CatholicMaplehurst Public School
Elementary: PublicHoly Rosary Separate School
Elementary: CatholicBennetto Elementary School
Elementary: PublicKing William Alter Ed Secondary School
Secondary: PublicTurning Point School
Secondary: PublicÉcole secondaire Georges-P-Vanier
Secondary: PublicAldershot High School
Secondary: PublicSir John A Macdonald Secondary School
Secondary: PublicCathedral High School
Secondary: Catholic-
Ye Olde Squire
127 Plains Road W, Burlington, ON L7T 1G1 0.47km -
West Plains Bistro
133 Plains Road E, Burlington, ON L7T 2C4 1.22km -
Lord Nelson
650 Plains Road E, Burlington, ON L7T 2E9 3.13km
-
Peach Coffee Co.
355 Plains Road E, Burlington, ON L7T 4H7 2.02km -
Williams Fresh Cafe
47 Discovery Drive, Hamilton, ON L8L 8K4 2.68km -
William's Cafe
57 Discovery Drive, Hamilton, ON L8L 8B4 2.7km
-
Shoppers Drug Mart
511 Plains Road E, Burlington, ON L7T 2E2 2.6km -
Power Drug Mart
121 King Street E, Hamilton, ON L8N 1A9 5.03km -
Rexall
447 Main Street E, Hamilton, ON L8N 1K1 5.44km
-
Ye Olde Squire
127 Plains Road W, Burlington, ON L7T 1G1 0.47km -
Russell Williams Restaurant
20 Plains Road E, Burlington, ON L7T 2B9 0.79km -
West Plains Bistro
133 Plains Road E, Burlington, ON L7T 2C4 1.22km
-
Mapleview Shopping Centre
900 Maple Avenue, Burlington, ON L7S 2J8 3.97km -
Hamilton City Centre Mall
77 James Street N, Hamilton, ON L8R 4.79km -
Jackson Square
2 King Street W, Hamilton, ON L8P 1A1 4.83km
-
Fortinos Supermarket
1059 Plains Road E, Burlington, ON L7T 4K1 3.61km -
Strathcona Market
460 York Boulevard, Hamilton, ON L8R 3J8 4.4km -
Tan Thanh Supermarket
115 Park Street N, Hamilton, ON L8H 4E5 4.51km
-
The Beer Store
396 Elizabeth St, Burlington, ON L7R 2L6 5.52km -
Liquor Control Board of Ontario
233 Dundurn Street S, Hamilton, ON L8P 4K8 5.87km -
LCBO
1149 Barton Street E, Hamilton, ON L8H 2V2 6.31km
-
Mercedes-Benz Burlington
441 N Service Road, Burlington, ON L7P 0A3 2.72km -
Mantis Gas Fitting
Hamilton, ON L8L 4G5 3.14km -
Petro Canada
1215 Fairview Street, Burlington, ON L7S 1Y3 4.25km
-
Landmark Cinemas 6 Jackson Square
2 King Street W, Hamilton, ON L8P 1A2 4.87km -
Staircase Cafe Theatre
27 Dundurn Street N, Hamilton, ON L8R 3C9 4.92km -
Playhouse
177 Sherman Avenue N, Hamilton, ON L8L 6M8 4.98km
-
Hamilton Public Library
955 King Street W, Hamilton, ON L8S 1K9 5.78km -
Health Sciences Library, McMaster University
1280 Main Street, Hamilton, ON L8S 4K1 6.51km -
Burlington Public Library
2331 New Street, Burlington, ON L7R 1J4 6.55km
-
Joseph Brant Hospital
1245 Lakeshore Road, Burlington, ON L7S 0A2 4.59km -
St Joseph's Hospital
50 Charlton Avenue E, Hamilton, ON L8N 4A6 5.83km -
St Peter's Hospital
88 Maplewood Avenue, Hamilton, ON L8M 1W9 6.36km
-
Bayfront Park
325 Bay St N (at Strachan St W), Hamilton ON L8L 1M5 3.79km -
Beachway Park & Pavilion
938 Lakeshore Rd, Burlington ON L7S 1A2 4.42km -
Woodlands Park
Sanford Ave N (Barton St E), Hamilton ON 4.49km
-
RBC Royal Bank
15 Plains Rd E (Waterdown Road), Burlington ON L7T 2B8 0.8km -
TD Bank Financial Group
1235 Fairview St, Burlington ON L7S 2H9 4.32km -
Scotiabank
108 York Blvd, Hamilton ON L8R 1R6 4.69km













