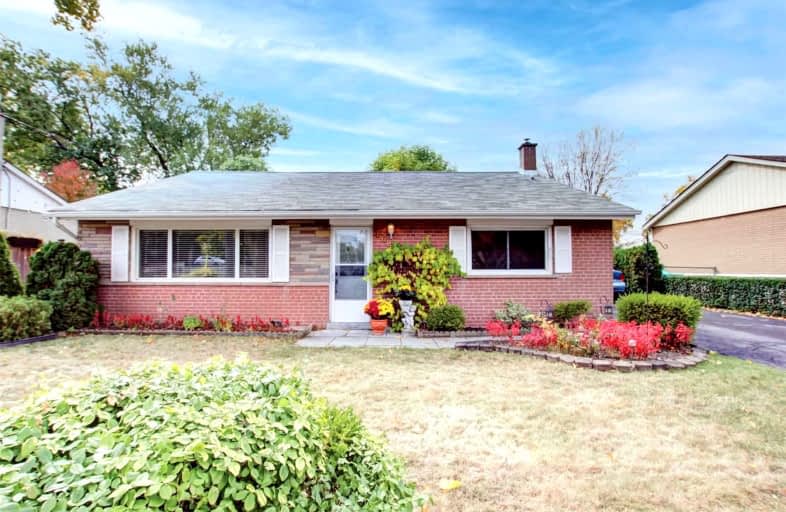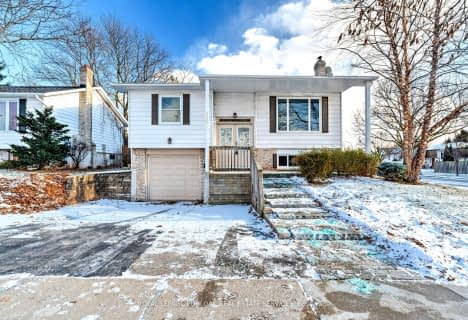
St Patrick Separate School
Elementary: Catholic
0.33 km
Pauline Johnson Public School
Elementary: Public
2.53 km
Ascension Separate School
Elementary: Catholic
1.22 km
Mohawk Gardens Public School
Elementary: Public
0.54 km
Frontenac Public School
Elementary: Public
1.62 km
Pineland Public School
Elementary: Public
1.09 km
Gary Allan High School - SCORE
Secondary: Public
3.91 km
Gary Allan High School - Bronte Creek
Secondary: Public
4.65 km
Gary Allan High School - Burlington
Secondary: Public
4.60 km
Robert Bateman High School
Secondary: Public
1.33 km
Assumption Roman Catholic Secondary School
Secondary: Catholic
4.74 km
Nelson High School
Secondary: Public
2.92 km






