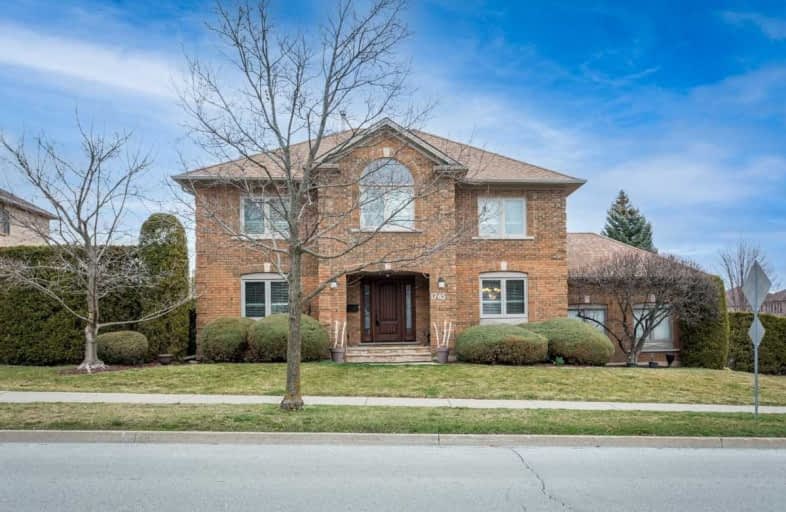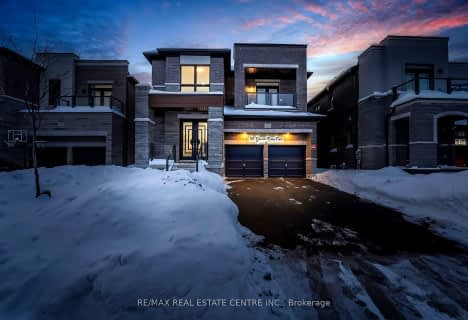

Paul A Fisher Public School
Elementary: PublicBrant Hills Public School
Elementary: PublicSt Marks Separate School
Elementary: CatholicMaplehurst Public School
Elementary: PublicRolling Meadows Public School
Elementary: PublicSt Gabriel School
Elementary: CatholicThomas Merton Catholic Secondary School
Secondary: CatholicLester B. Pearson High School
Secondary: PublicAldershot High School
Secondary: PublicBurlington Central High School
Secondary: PublicM M Robinson High School
Secondary: PublicNotre Dame Roman Catholic Secondary School
Secondary: Catholic- 4 bath
- 4 bed
- 2500 sqft
101 Granite Ridge Trail, Hamilton, Ontario • L8B 1Y6 • Waterdown
- 4 bath
- 4 bed
- 2000 sqft
1778 Old Waterdown Road, Burlington, Ontario • L7P 0T2 • LaSalle
- 6 bath
- 4 bed
- 1500 sqft
1291 Princeton Crescent, Burlington, Ontario • L7P 2K4 • Mountainside
- 4 bath
- 4 bed
- 3000 sqft
134 Granite Ridge Trail, Hamilton, Ontario • L0R 2H7 • Waterdown
- 3 bath
- 5 bed
- 2500 sqft
2142 ALCONBURY Crescent, Burlington, Ontario • L7P 3C4 • Brant Hills













