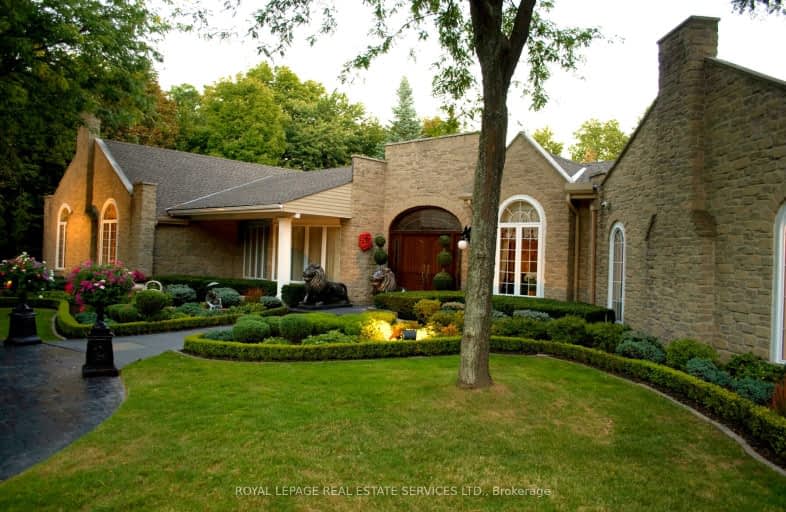Car-Dependent
- Almost all errands require a car.
Some Transit
- Most errands require a car.
Bikeable
- Some errands can be accomplished on bike.

Paul A Fisher Public School
Elementary: PublicÉÉC Saint-Philippe
Elementary: CatholicSt Marks Separate School
Elementary: CatholicMaplehurst Public School
Elementary: PublicRolling Meadows Public School
Elementary: PublicSt Gabriel School
Elementary: CatholicThomas Merton Catholic Secondary School
Secondary: CatholicLester B. Pearson High School
Secondary: PublicAldershot High School
Secondary: PublicBurlington Central High School
Secondary: PublicM M Robinson High School
Secondary: PublicNotre Dame Roman Catholic Secondary School
Secondary: Catholic-
Shoeless Joe's Sports Grill - Brant St
1250 Brant St, Burlington, ON L7P 1X8 1.17km -
Milestones
1200 Brant St, Unit 30, Burlington, ON L7P 5C6 1.28km -
Lord Nelson
650 Plains Road E, Burlington, ON L7T 2E9 1.77km
-
Demetres
1250 Brant Street, Unit 104, Burlington, ON L7P 1X8 0.98km -
Williams Fresh Cafe
1250 Brant Street, Burlington, ON L7P 1X8 1.06km -
Tim Hortons
1220 Brant Street, Unit 1, Burlington, ON L7P 1X8 1.2km
-
Shoppers Drug Mart
511 Plains Road E, Burlington, ON L7T 2E2 1.98km -
Shoppers Drug Mart
3505 Upper Middle Road, Burlington, ON L7M 4C6 5.2km -
Morelli's Pharmacy
2900 Walkers Line, Burlington, ON L7M 4M8 6.02km
-
J Crawford Fine Desserts
4-1600 Kerns Road, Burlington, ON L7P 3G9 0.37km -
Demetres
1250 Brant Street, Unit 104, Burlington, ON L7P 1X8 0.98km -
Halibut N Malt Fish And Chips
1250 Brant Street, Burlington, ON L7P 1X8 0.98km
-
Mapleview Shopping Centre
900 Maple Avenue, Burlington, ON L7S 2J8 1.92km -
Burlington Centre
777 Guelph Line, Suite 210, Burlington, ON L7R 3N2 3.26km -
Village Square
2045 Pine Street, Burlington, ON L7R 1E9 3.68km
-
Sobeys
1250 Brant Street, Burlington, ON L7P 1X8 1.11km -
Fortinos Supermarket
1059 Plains Road E, Burlington, ON L7T 4K1 1.48km -
Direct To Home Grocers
1364 Plains Road E, Burlington, ON L7R 3P8 1.54km
-
The Beer Store
396 Elizabeth St, Burlington, ON L7R 2L6 3.69km -
LCBO
3041 Walkers Line, Burlington, ON L5L 5Z6 6.34km -
Liquor Control Board of Ontario
5111 New Street, Burlington, ON L7L 1V2 7.85km
-
Esso Gas Bar & Car Wash
1230 Plains Road E, Burlington, ON L7S 1W6 1.43km -
Sunoco
1446 Plains Road E, Burlington, ON L7R 3P8 1.7km -
Mercedes-Benz Burlington
441 N Service Road, Burlington, ON L7P 0A3 1.69km
-
SilverCity Burlington Cinemas
1250 Brant Street, Burlington, ON L7P 1G6 0.98km -
Cinestarz
460 Brant Street, Unit 3, Burlington, ON L7R 4B6 3.33km -
Encore Upper Canada Place Cinemas
460 Brant St, Unit 3, Burlington, ON L7R 4B6 3.33km
-
Burlington Public Library
2331 New Street, Burlington, ON L7R 1J4 3.97km -
Burlington Public Libraries & Branches
676 Appleby Line, Burlington, ON L7L 5Y1 7.23km -
Hamilton Public Library
955 King Street W, Hamilton, ON L8S 1K9 9.86km
-
Joseph Brant Hospital
1245 Lakeshore Road, Burlington, ON L7S 0A2 3.64km -
Walk-In Clinic
2025 Guelph Line, Burlington, ON L7P 4M8 3.41km -
Plains West Medical
100 Plains Road W, Unit 20, Burlington, ON L7T 0A5 4.01km
-
Kerns Park
Burlington ON 0.87km -
Leash Free Park
Industrial Dr, Burlington ON 1.83km -
Spencer Smith Park
1400 Lakeshore Rd (Maple), Burlington ON L7S 1Y2 3.62km
-
TD Bank Financial Group
1235 Fairview St, Burlington ON L7S 2H9 1.72km -
CIBC
2400 Fairview St (Fairview St & Guelph Line), Burlington ON L7R 2E4 3.31km -
RBC Royal Bank
15 Plains Rd E (Waterdown Road), Burlington ON L7T 2B8 3.54km
- 4 bath
- 3 bed
- 3500 sqft
20 Craven Avenue, Burlington, Ontario • L7P 0T4 • Rural Burlington









