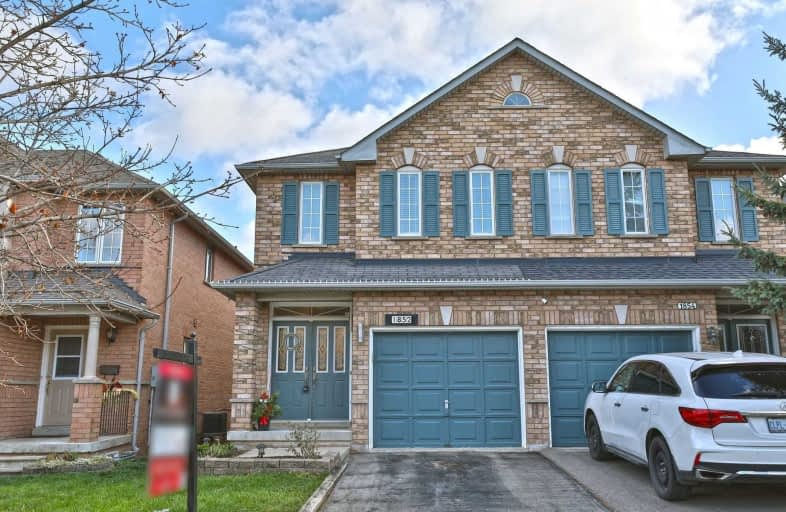
St Elizabeth Seton Catholic Elementary School
Elementary: Catholic
1.07 km
St. Christopher Catholic Elementary School
Elementary: Catholic
1.29 km
Orchard Park Public School
Elementary: Public
1.39 km
Alexander's Public School
Elementary: Public
1.25 km
Charles R. Beaudoin Public School
Elementary: Public
2.02 km
John William Boich Public School
Elementary: Public
2.42 km
ÉSC Sainte-Trinité
Secondary: Catholic
4.87 km
Lester B. Pearson High School
Secondary: Public
3.08 km
Robert Bateman High School
Secondary: Public
3.70 km
Corpus Christi Catholic Secondary School
Secondary: Catholic
0.41 km
Nelson High School
Secondary: Public
4.32 km
Dr. Frank J. Hayden Secondary School
Secondary: Public
2.89 km





