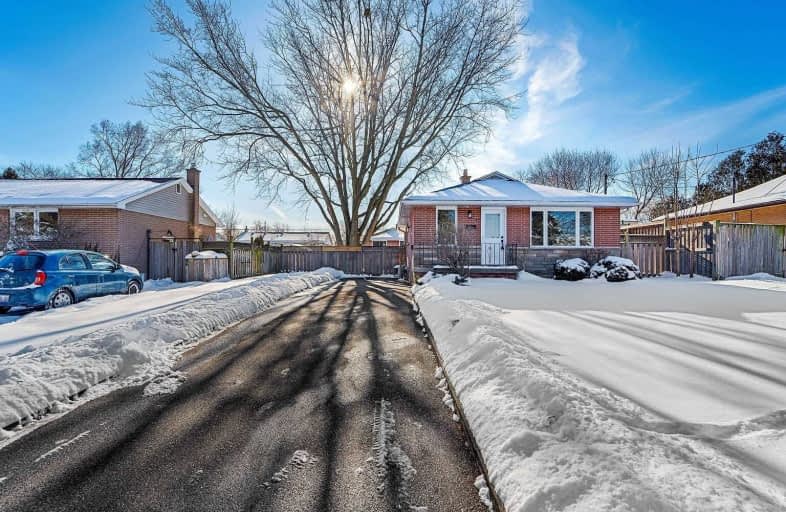
St Patrick Separate School
Elementary: Catholic
0.80 km
Ascension Separate School
Elementary: Catholic
1.45 km
Mohawk Gardens Public School
Elementary: Public
0.89 km
Frontenac Public School
Elementary: Public
1.83 km
St Dominics Separate School
Elementary: Catholic
3.04 km
Pineland Public School
Elementary: Public
1.52 km
Gary Allan High School - SCORE
Secondary: Public
4.41 km
Gary Allan High School - Bronte Creek
Secondary: Public
5.16 km
Gary Allan High School - Burlington
Secondary: Public
5.11 km
Robert Bateman High School
Secondary: Public
1.61 km
Nelson High School
Secondary: Public
3.38 km
Thomas A Blakelock High School
Secondary: Public
5.80 km







