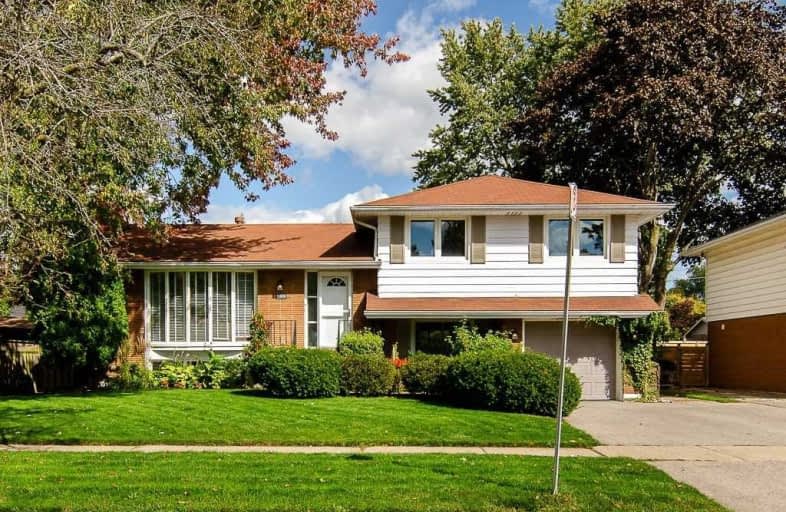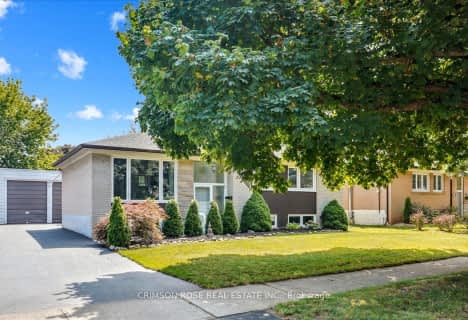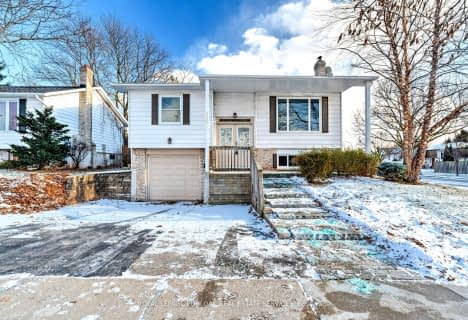
St Patrick Separate School
Elementary: Catholic
0.51 km
Pauline Johnson Public School
Elementary: Public
1.91 km
Ascension Separate School
Elementary: Catholic
1.04 km
Mohawk Gardens Public School
Elementary: Public
0.61 km
Frontenac Public School
Elementary: Public
1.37 km
Pineland Public School
Elementary: Public
0.54 km
Gary Allan High School - SCORE
Secondary: Public
3.14 km
Gary Allan High School - Bronte Creek
Secondary: Public
3.88 km
Gary Allan High School - Burlington
Secondary: Public
3.83 km
Robert Bateman High School
Secondary: Public
1.01 km
Assumption Roman Catholic Secondary School
Secondary: Catholic
3.98 km
Nelson High School
Secondary: Public
2.18 km







