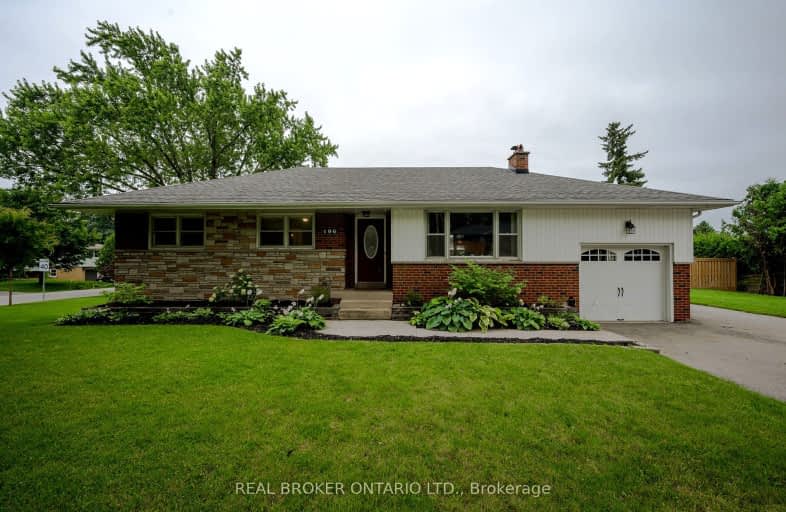Car-Dependent
- Most errands require a car.
44
/100
Good Transit
- Some errands can be accomplished by public transportation.
50
/100
Somewhat Bikeable
- Most errands require a car.
44
/100

Kings Road Public School
Elementary: Public
2.28 km
ÉÉC Saint-Philippe
Elementary: Catholic
2.32 km
Aldershot Elementary School
Elementary: Public
0.94 km
Glenview Public School
Elementary: Public
0.66 km
Maplehurst Public School
Elementary: Public
1.15 km
Holy Rosary Separate School
Elementary: Catholic
0.36 km
King William Alter Ed Secondary School
Secondary: Public
6.54 km
Thomas Merton Catholic Secondary School
Secondary: Catholic
3.92 km
Aldershot High School
Secondary: Public
1.14 km
Burlington Central High School
Secondary: Public
3.93 km
M M Robinson High School
Secondary: Public
5.92 km
Sir John A Macdonald Secondary School
Secondary: Public
6.16 km
-
Kerns Park
1801 Kerns Rd, Burlington ON 3.55km -
Spencer Smith Park
1400 Lakeshore Rd (Maple), Burlington ON L7S 1Y2 4.09km -
Bayfront Park
325 Bay St N (at Strachan St W), Hamilton ON L8L 1M5 5.34km
-
TD Bank Financial Group
596 Plains Rd E (King Rd.), Burlington ON L7T 2E7 1.59km -
DUCA Financial Services Credit Union Ltd
2017 Mount Forest Dr, Burlington ON L7P 1H4 4.1km -
TD Bank Financial Group
255 Dundas St E (Hamilton St N), Waterdown ON L8B 0E5 4.31km










