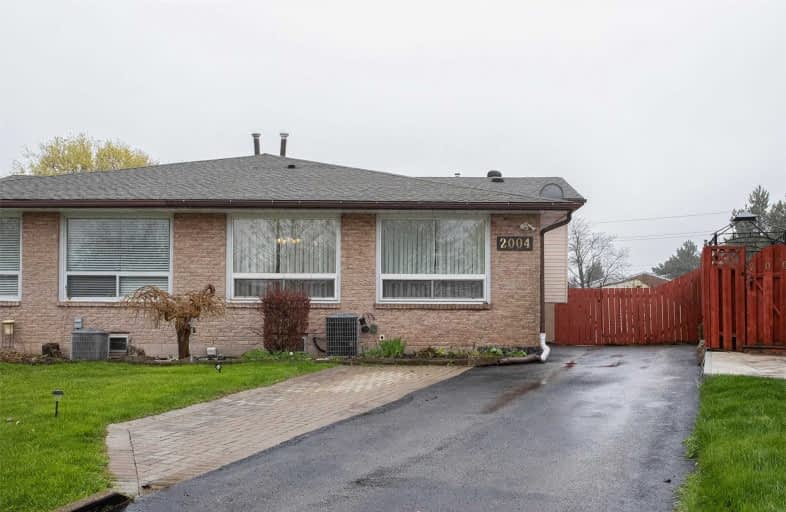Sold on Jun 28, 2019
Note: Property is not currently for sale or for rent.

-
Type: Semi-Detached
-
Style: Sidesplit 4
-
Lot Size: 20.41 x 106.07 Feet
-
Age: 31-50 years
-
Taxes: $2,735 per year
-
Days on Site: 45 Days
-
Added: Sep 07, 2019 (1 month on market)
-
Updated:
-
Last Checked: 3 hours ago
-
MLS®#: W4450206
-
Listed By: Century 21 green realty inc., brokerage
Brant Hills Must See Located On A Quite Court Close To School, Public Transit,, Library And Park. Four Level Back Split, Semi-Detached House. Three Season Sunroom, Large Beautiful Landscaped Backyard. With Large Deck, Large Shed With Electrical. Three Bed Rooms, Two Full Baths, Family Room With Built In Gas Fireplace, Rec Room
Extras
4 Level Back Split, Three Bedrooms, Two Full Bathrooms, Teaturing A Sunroom And A Large Deck And A Beautiful Landscaped Backyard.
Property Details
Facts for 2004 Carleton Court, Burlington
Status
Days on Market: 45
Last Status: Sold
Sold Date: Jun 28, 2019
Closed Date: Aug 29, 2019
Expiry Date: Aug 30, 2019
Sold Price: $577,500
Unavailable Date: Jun 28, 2019
Input Date: May 14, 2019
Property
Status: Sale
Property Type: Semi-Detached
Style: Sidesplit 4
Age: 31-50
Area: Burlington
Community: Brant Hills
Inside
Bedrooms: 3
Bathrooms: 2
Kitchens: 1
Rooms: 6
Den/Family Room: Yes
Air Conditioning: Central Air
Fireplace: Yes
Laundry Level: Lower
Washrooms: 2
Utilities
Electricity: Yes
Gas: Yes
Cable: No
Telephone: No
Building
Basement: Finished
Basement 2: Full
Heat Type: Forced Air
Heat Source: Gas
Exterior: Alum Siding
Exterior: Brick
UFFI: No
Water Supply: Municipal
Physically Handicapped-Equipped: Y
Special Designation: Unknown
Other Structures: Garden Shed
Retirement: N
Parking
Driveway: Private
Garage Type: None
Covered Parking Spaces: 5
Total Parking Spaces: 5
Fees
Tax Year: 2018
Tax Legal Description: Pc131-2Secm176Jptlt31P1M176Part120R3450
Taxes: $2,735
Highlights
Feature: Cul De Sac
Feature: Fenced Yard
Feature: Public Transit
Feature: School
Land
Cross Street: Brant St/Cavendish D
Municipality District: Burlington
Fronting On: North
Parcel Number: 071580026
Pool: None
Sewer: Sewers
Lot Depth: 106.07 Feet
Lot Frontage: 20.41 Feet
Acres: < .50
Waterfront: None
Additional Media
- Virtual Tour: https://drive.google.com/file/d/1gzXQz72cs8CuNDZVndqmQSJMF0ICPsO6/view?usp=sharing
Rooms
Room details for 2004 Carleton Court, Burlington
| Type | Dimensions | Description |
|---|---|---|
| Dining Main | 8.50 x 9.50 | Laminate |
| Kitchen Main | 8.50 x 8.50 | Vinyl Floor |
| Living Main | 10.50 x 17.00 | Laminate |
| Master 2nd | 10.00 x 13.50 | Broadloom |
| Br 2nd | 10.00 x 10.00 | Broadloom |
| Br 2nd | 9.00 x 10.00 | Broadloom |
| Family | 15.00 x 17.00 | |
| Rec Bsmt | 9.50 x 20.00 | |
| Sunroom | 10.00 x 11.50 |
| XXXXXXXX | XXX XX, XXXX |
XXXX XXX XXXX |
$XXX,XXX |
| XXX XX, XXXX |
XXXXXX XXX XXXX |
$XXX,XXX |
| XXXXXXXX XXXX | XXX XX, XXXX | $577,500 XXX XXXX |
| XXXXXXXX XXXXXX | XXX XX, XXXX | $579,990 XXX XXXX |

Paul A Fisher Public School
Elementary: PublicBrant Hills Public School
Elementary: PublicBruce T Lindley
Elementary: PublicSt Marks Separate School
Elementary: CatholicRolling Meadows Public School
Elementary: PublicSt Gabriel School
Elementary: CatholicThomas Merton Catholic Secondary School
Secondary: CatholicLester B. Pearson High School
Secondary: PublicBurlington Central High School
Secondary: PublicM M Robinson High School
Secondary: PublicNotre Dame Roman Catholic Secondary School
Secondary: CatholicDr. Frank J. Hayden Secondary School
Secondary: Public

