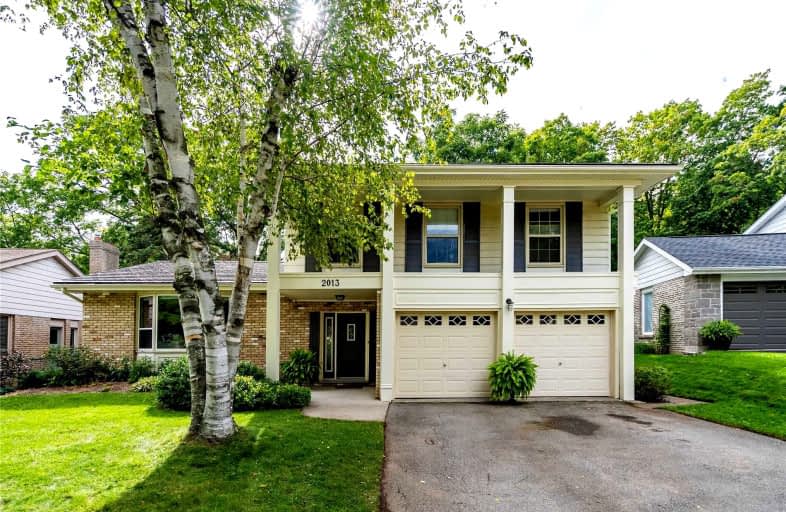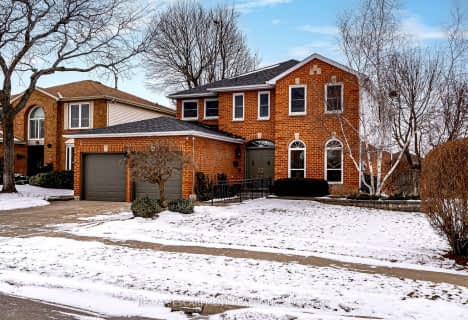
Paul A Fisher Public School
Elementary: PublicBrant Hills Public School
Elementary: PublicBruce T Lindley
Elementary: PublicSt Marks Separate School
Elementary: CatholicRolling Meadows Public School
Elementary: PublicSt Gabriel School
Elementary: CatholicThomas Merton Catholic Secondary School
Secondary: CatholicLester B. Pearson High School
Secondary: PublicBurlington Central High School
Secondary: PublicM M Robinson High School
Secondary: PublicNotre Dame Roman Catholic Secondary School
Secondary: CatholicDr. Frank J. Hayden Secondary School
Secondary: Public- 3 bath
- 4 bed
- 2000 sqft
296 Great Falls Boulevard East, Hamilton, Ontario • L8B 1Z5 • Waterdown
- 6 bath
- 4 bed
- 1500 sqft
1291 Princeton Crescent, Burlington, Ontario • L7P 2K4 • Mountainside
- 3 bath
- 5 bed
- 2500 sqft
2142 ALCONBURY Crescent, Burlington, Ontario • L7P 3C4 • Brant Hills














