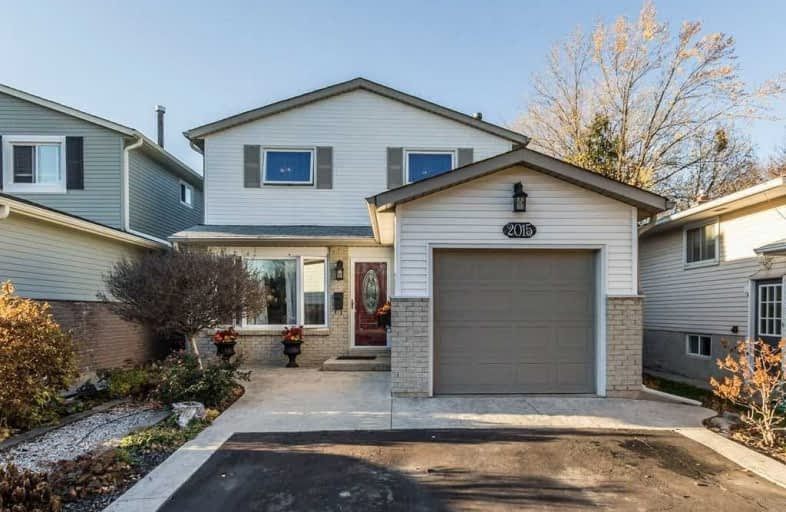
Paul A Fisher Public School
Elementary: Public
1.01 km
Brant Hills Public School
Elementary: Public
0.45 km
Bruce T Lindley
Elementary: Public
1.30 km
St Marks Separate School
Elementary: Catholic
0.76 km
Rolling Meadows Public School
Elementary: Public
1.93 km
St Gabriel School
Elementary: Catholic
2.12 km
Thomas Merton Catholic Secondary School
Secondary: Catholic
4.80 km
Lester B. Pearson High School
Secondary: Public
3.66 km
Burlington Central High School
Secondary: Public
5.16 km
M M Robinson High School
Secondary: Public
2.07 km
Notre Dame Roman Catholic Secondary School
Secondary: Catholic
2.33 km
Dr. Frank J. Hayden Secondary School
Secondary: Public
4.69 km




