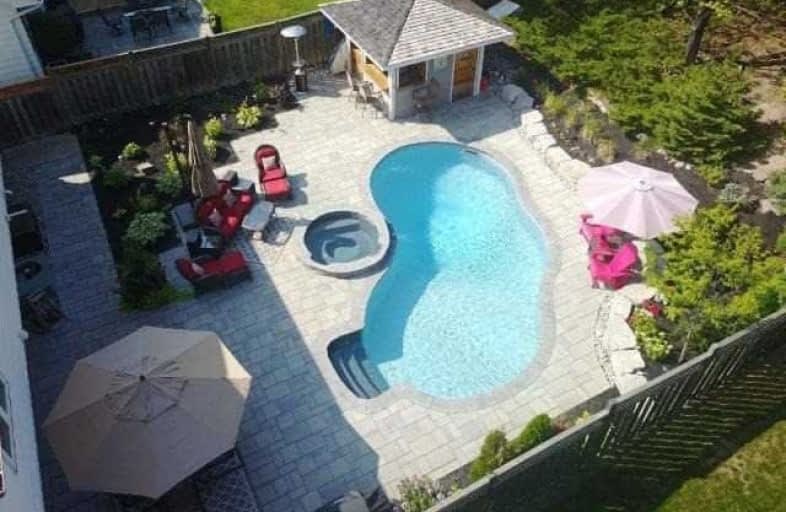
Paul A Fisher Public School
Elementary: Public
0.44 km
Brant Hills Public School
Elementary: Public
1.13 km
Bruce T Lindley
Elementary: Public
1.50 km
St Marks Separate School
Elementary: Catholic
0.57 km
Rolling Meadows Public School
Elementary: Public
0.65 km
St Gabriel School
Elementary: Catholic
0.81 km
Thomas Merton Catholic Secondary School
Secondary: Catholic
3.60 km
Lester B. Pearson High School
Secondary: Public
2.85 km
Burlington Central High School
Secondary: Public
3.96 km
M M Robinson High School
Secondary: Public
1.09 km
Notre Dame Roman Catholic Secondary School
Secondary: Catholic
2.27 km
Dr. Frank J. Hayden Secondary School
Secondary: Public
4.66 km













