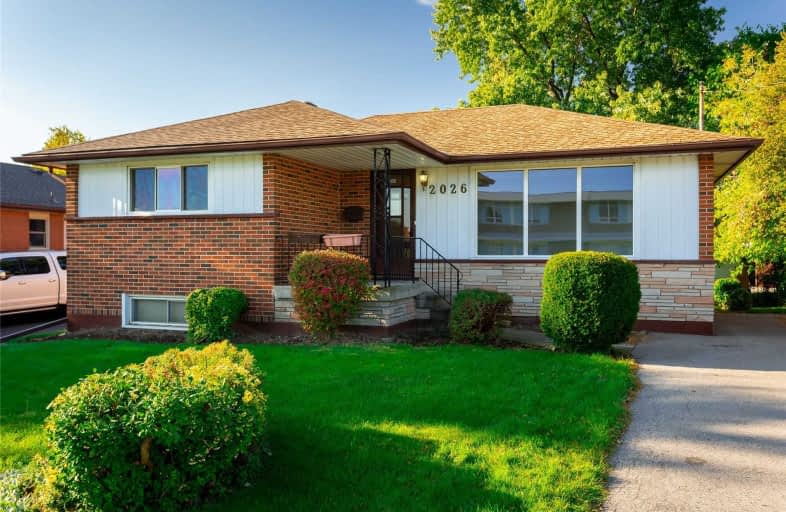
Video Tour

Paul A Fisher Public School
Elementary: Public
1.60 km
Dr Charles Best Public School
Elementary: Public
2.12 km
St Marks Separate School
Elementary: Catholic
1.88 km
Rolling Meadows Public School
Elementary: Public
1.24 km
Clarksdale Public School
Elementary: Public
1.37 km
St Gabriel School
Elementary: Catholic
0.97 km
Thomas Merton Catholic Secondary School
Secondary: Catholic
2.20 km
Lester B. Pearson High School
Secondary: Public
3.34 km
Burlington Central High School
Secondary: Public
2.55 km
M M Robinson High School
Secondary: Public
1.88 km
Assumption Roman Catholic Secondary School
Secondary: Catholic
3.48 km
Notre Dame Roman Catholic Secondary School
Secondary: Catholic
3.48 km


