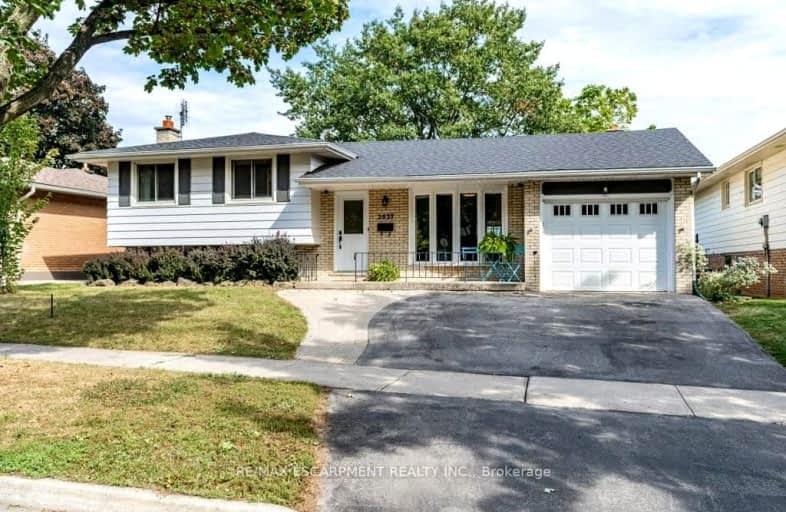Somewhat Walkable
- Some errands can be accomplished on foot.
58
/100
Some Transit
- Most errands require a car.
39
/100
Bikeable
- Some errands can be accomplished on bike.
69
/100

Paul A Fisher Public School
Elementary: Public
1.12 km
Bruce T Lindley
Elementary: Public
1.33 km
St Marks Separate School
Elementary: Catholic
1.13 km
Rolling Meadows Public School
Elementary: Public
0.45 km
St Timothy Separate School
Elementary: Catholic
1.59 km
St Gabriel School
Elementary: Catholic
0.74 km
Thomas Merton Catholic Secondary School
Secondary: Catholic
3.69 km
Lester B. Pearson High School
Secondary: Public
2.15 km
Burlington Central High School
Secondary: Public
4.05 km
M M Robinson High School
Secondary: Public
0.38 km
Notre Dame Roman Catholic Secondary School
Secondary: Catholic
1.81 km
Dr. Frank J. Hayden Secondary School
Secondary: Public
4.10 km




