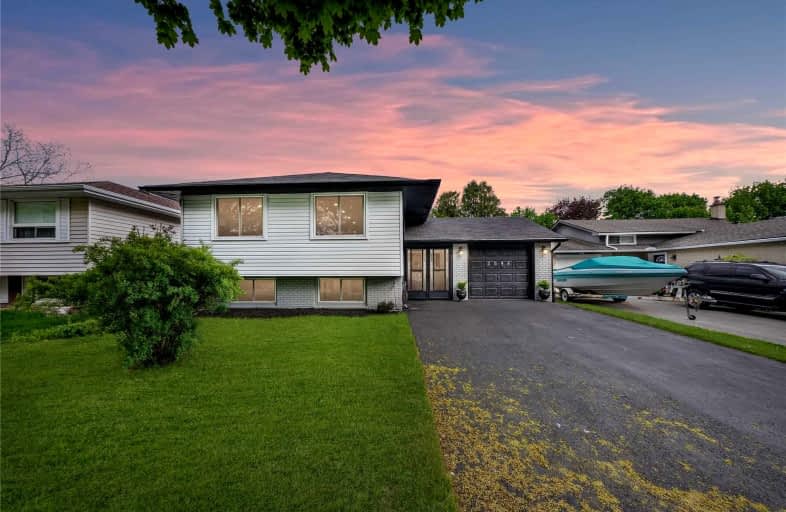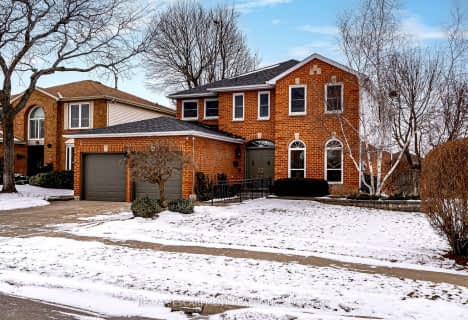
Paul A Fisher Public School
Elementary: Public
1.37 km
Dr Charles Best Public School
Elementary: Public
1.14 km
Bruce T Lindley
Elementary: Public
1.13 km
Rolling Meadows Public School
Elementary: Public
0.79 km
St Timothy Separate School
Elementary: Catholic
1.23 km
St Gabriel School
Elementary: Catholic
1.07 km
Thomas Merton Catholic Secondary School
Secondary: Catholic
3.98 km
Lester B. Pearson High School
Secondary: Public
1.90 km
Burlington Central High School
Secondary: Public
4.34 km
M M Robinson High School
Secondary: Public
0.29 km
Notre Dame Roman Catholic Secondary School
Secondary: Catholic
1.46 km
Dr. Frank J. Hayden Secondary School
Secondary: Public
3.74 km














