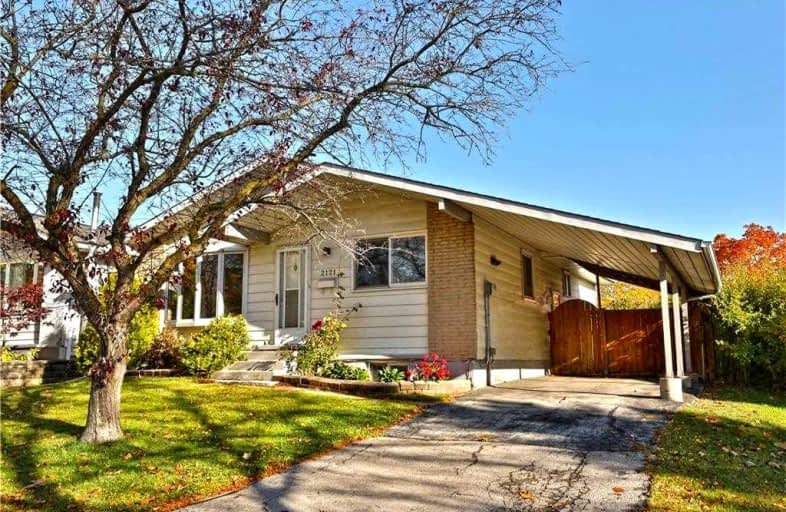Car-Dependent
- Almost all errands require a car.
Some Transit
- Most errands require a car.
Very Bikeable
- Most errands can be accomplished on bike.

Paul A Fisher Public School
Elementary: PublicBrant Hills Public School
Elementary: PublicBruce T Lindley
Elementary: PublicSt Marks Separate School
Elementary: CatholicRolling Meadows Public School
Elementary: PublicSt Gabriel School
Elementary: CatholicThomas Merton Catholic Secondary School
Secondary: CatholicLester B. Pearson High School
Secondary: PublicBurlington Central High School
Secondary: PublicM M Robinson High School
Secondary: PublicNotre Dame Roman Catholic Secondary School
Secondary: CatholicDr. Frank J. Hayden Secondary School
Secondary: Public-
Sinclair Park
Sinclair Cir, Burlington ON 0.81km -
Kerns Park
Burlington ON 1.26km -
Pinemeadow Park
Pinemeadow Dr, Burlington ON 1.96km
-
BMO Bank of Montreal
2201 Brant St, Burlington ON L7P 3N8 0.42km -
RBC Royal Bank
3030 Mainway, Burlington ON L7M 1A3 2.19km -
Scotiabank
632 Plains Rd E, Burlington ON L7T 2E9 3.78km
- 3 bath
- 4 bed
- 1500 sqft
40 Silver Meadow Gardens, Hamilton, Ontario • L8B 1Z4 • Waterdown
- 3 bath
- 3 bed
- 1500 sqft
284 Great Falls Boulevard, Hamilton, Ontario • L8B 1Z5 • Waterdown














