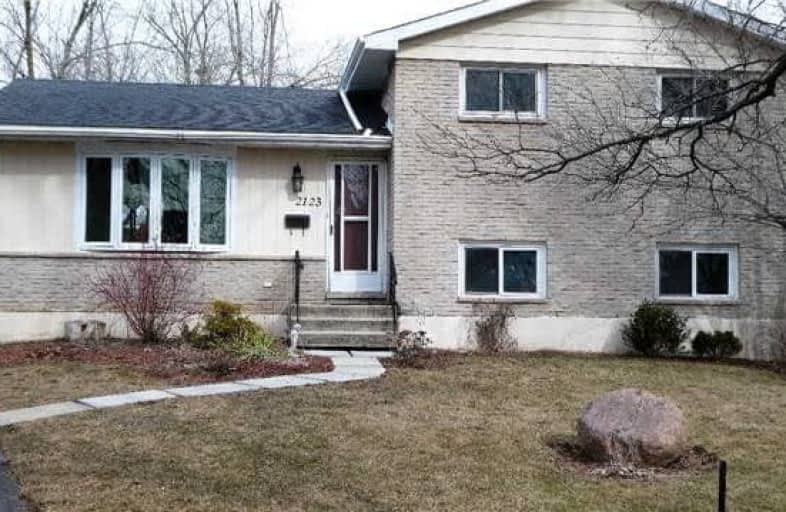Sold on May 09, 2018
Note: Property is not currently for sale or for rent.

-
Type: Detached
-
Style: Sidesplit 4
-
Lot Size: 37.9 x 116.73 Feet
-
Age: No Data
-
Taxes: $3,365 per year
-
Days on Site: 58 Days
-
Added: Sep 07, 2019 (1 month on market)
-
Updated:
-
Last Checked: 8 hours ago
-
MLS®#: W4065158
-
Listed By: Right at home realty inc., brokerage
North Burl., 4 Level Side-Split. Huge Pie Shaped Yard. Pool Size Plus !! Most Windows Replaced. Updated Baths & Kitchen With Gas Stove. Furnace Less Than 5 Years Old, 3 Finished Levels Plus Great Potential In Nearly 500 Sq. Ft. Of Unfinished. Gas Bbq Hook-Up. Extra Long Driveway. Close To Many Amenities In Brant Hills.
Extras
Inclusions: Fridge, Gas Stove, Dishwasher, Gas Bbq, Washer, Dryer, All Window Coverings, All Electric Light Fixtures. **Interboard Listing: Hamilton - Burlington Real Estate Association**
Property Details
Facts for 2123 Linmouth Terrace, Burlington
Status
Days on Market: 58
Last Status: Sold
Sold Date: May 09, 2018
Closed Date: Jun 28, 2018
Expiry Date: Jun 18, 2018
Sold Price: $675,000
Unavailable Date: May 09, 2018
Input Date: Mar 13, 2018
Property
Status: Sale
Property Type: Detached
Style: Sidesplit 4
Area: Burlington
Community: Brant Hills
Availability Date: Flexible
Inside
Bedrooms: 3
Bathrooms: 2
Kitchens: 1
Rooms: 8
Den/Family Room: No
Air Conditioning: Central Air
Fireplace: No
Washrooms: 2
Building
Basement: Crawl Space
Basement 2: Full
Heat Type: Forced Air
Heat Source: Gas
Exterior: Alum Siding
Exterior: Brick Front
Water Supply: Municipal
Special Designation: Unknown
Parking
Driveway: Private
Garage Type: None
Covered Parking Spaces: 5
Total Parking Spaces: 5
Fees
Tax Year: 2017
Tax Legal Description: Lt 87, Pl 1462; S/T 313990 Burlington
Taxes: $3,365
Land
Cross Street: Brant St. & Faversha
Municipality District: Burlington
Fronting On: North
Pool: None
Sewer: Sewers
Lot Depth: 116.73 Feet
Lot Frontage: 37.9 Feet
Lot Irregularities: Reverse Pie Shape
Rooms
Room details for 2123 Linmouth Terrace, Burlington
| Type | Dimensions | Description |
|---|---|---|
| Kitchen Main | 2.84 x 3.58 | Stainless Steel Appl |
| Dining Main | 2.72 x 3.71 | |
| Living Main | 3.66 x 4.70 | |
| Master Upper | 2.97 x 3.99 | |
| 2nd Br Upper | 2.34 x 3.38 | |
| 3rd Br Upper | 2.64 x 3.35 | |
| Bathroom Upper | - | 4 Pc Bath |
| Family Lower | 3.25 x 5.59 | |
| Office Lower | 2.51 x 4.83 | |
| Bathroom Lower | - | 3 Pc Bath |
| Other Bsmt | 6.10 x 7.32 | Unfinished |
| XXXXXXXX | XXX XX, XXXX |
XXXX XXX XXXX |
$XXX,XXX |
| XXX XX, XXXX |
XXXXXX XXX XXXX |
$XXX,XXX |
| XXXXXXXX XXXX | XXX XX, XXXX | $675,000 XXX XXXX |
| XXXXXXXX XXXXXX | XXX XX, XXXX | $699,999 XXX XXXX |

Paul A Fisher Public School
Elementary: PublicBrant Hills Public School
Elementary: PublicBruce T Lindley
Elementary: PublicSt Marks Separate School
Elementary: CatholicRolling Meadows Public School
Elementary: PublicSt Gabriel School
Elementary: CatholicThomas Merton Catholic Secondary School
Secondary: CatholicLester B. Pearson High School
Secondary: PublicBurlington Central High School
Secondary: PublicM M Robinson High School
Secondary: PublicNotre Dame Roman Catholic Secondary School
Secondary: CatholicDr. Frank J. Hayden Secondary School
Secondary: Public- — bath
- — bed
2137 Mount Forest Drive, Burlington, Ontario • L7P 1H6 • Mountainside



