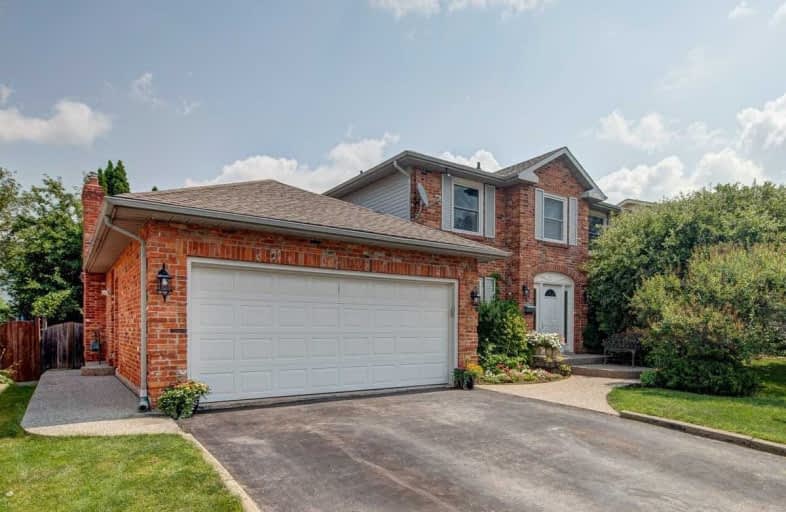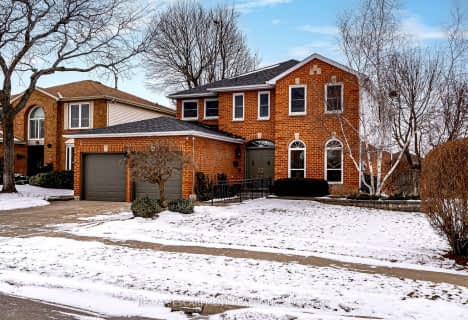
Dr Charles Best Public School
Elementary: Public
1.35 km
Bruce T Lindley
Elementary: Public
1.14 km
Canadian Martyrs School
Elementary: Catholic
1.33 km
Rolling Meadows Public School
Elementary: Public
1.63 km
St Timothy Separate School
Elementary: Catholic
0.38 km
C H Norton Public School
Elementary: Public
1.23 km
Thomas Merton Catholic Secondary School
Secondary: Catholic
4.68 km
Lester B. Pearson High School
Secondary: Public
1.43 km
Burlington Central High School
Secondary: Public
5.03 km
M M Robinson High School
Secondary: Public
0.97 km
Notre Dame Roman Catholic Secondary School
Secondary: Catholic
0.76 km
Dr. Frank J. Hayden Secondary School
Secondary: Public
2.89 km














