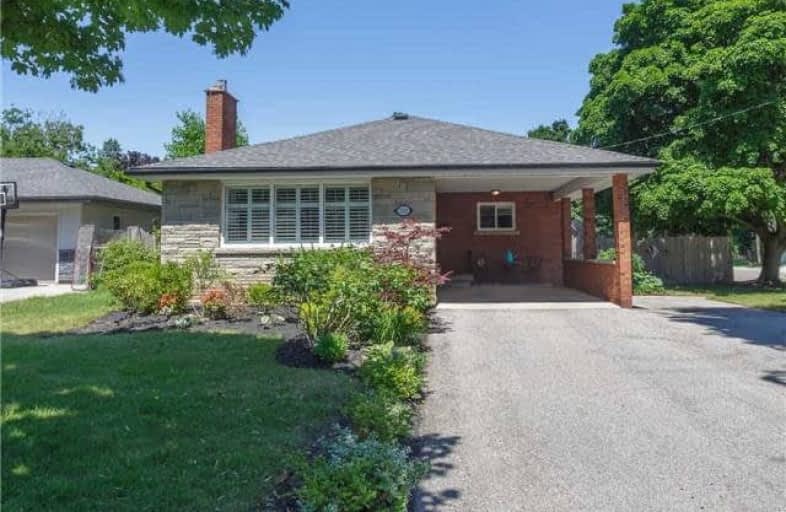
Lakeshore Public School
Elementary: Public
1.14 km
École élémentaire Renaissance
Elementary: Public
1.64 km
Burlington Central Elementary School
Elementary: Public
0.72 km
St Johns Separate School
Elementary: Catholic
0.54 km
Central Public School
Elementary: Public
0.65 km
Tom Thomson Public School
Elementary: Public
0.57 km
Gary Allan High School - SCORE
Secondary: Public
2.77 km
Gary Allan High School - Bronte Creek
Secondary: Public
2.07 km
Thomas Merton Catholic Secondary School
Secondary: Catholic
0.73 km
Gary Allan High School - Burlington
Secondary: Public
2.11 km
Burlington Central High School
Secondary: Public
0.75 km
Assumption Roman Catholic Secondary School
Secondary: Catholic
2.02 km














