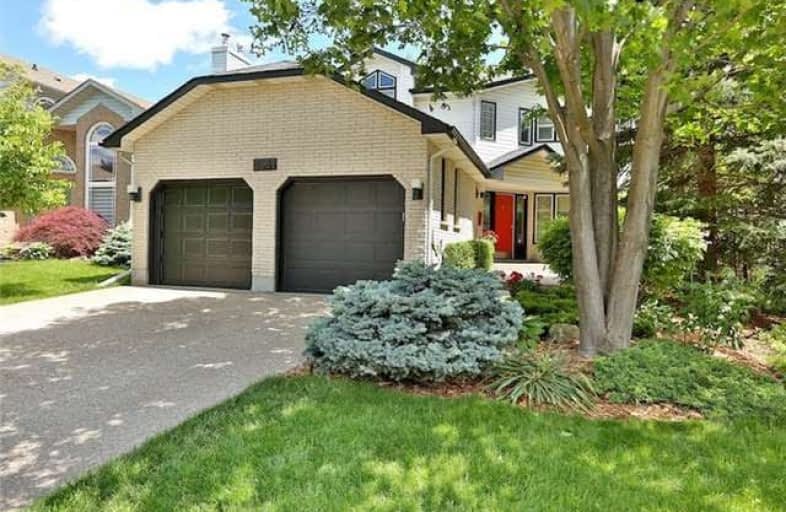
Canadian Martyrs School
Elementary: Catholic
1.49 km
Sir Ernest Macmillan Public School
Elementary: Public
1.58 km
Sacred Heart of Jesus Catholic School
Elementary: Catholic
0.70 km
St Timothy Separate School
Elementary: Catholic
0.94 km
C H Norton Public School
Elementary: Public
0.36 km
Florence Meares Public School
Elementary: Public
0.78 km
Lester B. Pearson High School
Secondary: Public
1.11 km
M M Robinson High School
Secondary: Public
2.10 km
Assumption Roman Catholic Secondary School
Secondary: Catholic
4.51 km
Corpus Christi Catholic Secondary School
Secondary: Catholic
3.10 km
Notre Dame Roman Catholic Secondary School
Secondary: Catholic
1.25 km
Dr. Frank J. Hayden Secondary School
Secondary: Public
1.84 km











