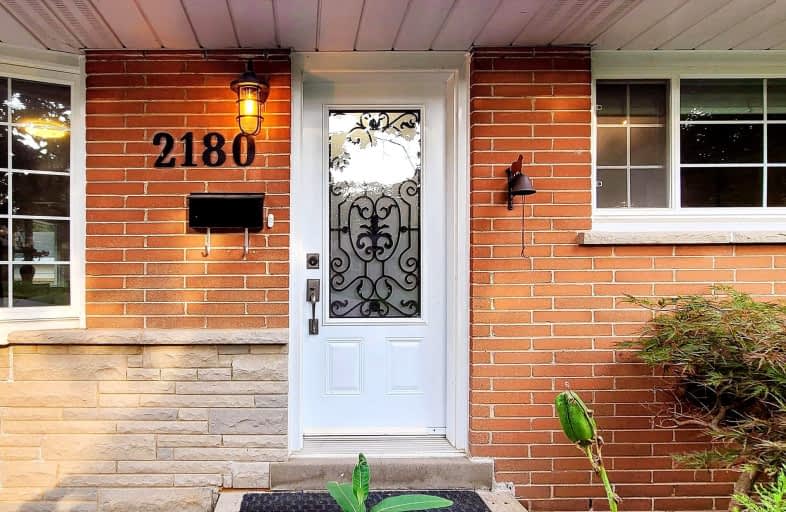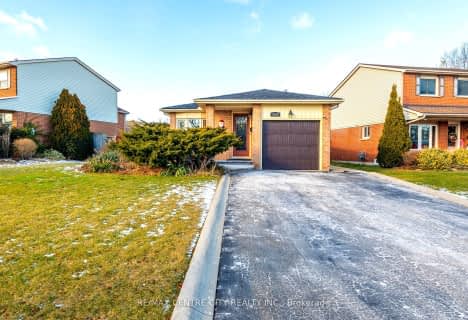Somewhat Walkable
- Some errands can be accomplished on foot.
Some Transit
- Most errands require a car.
Bikeable
- Some errands can be accomplished on bike.

Paul A Fisher Public School
Elementary: PublicDr Charles Best Public School
Elementary: PublicSt Marks Separate School
Elementary: CatholicRolling Meadows Public School
Elementary: PublicClarksdale Public School
Elementary: PublicSt Gabriel School
Elementary: CatholicThomas Merton Catholic Secondary School
Secondary: CatholicLester B. Pearson High School
Secondary: PublicBurlington Central High School
Secondary: PublicM M Robinson High School
Secondary: PublicAssumption Roman Catholic Secondary School
Secondary: CatholicNotre Dame Roman Catholic Secondary School
Secondary: Catholic-
Mountainside Park
2205 Mount Forest Dr, Burlington ON L7P 2R6 0.17km -
Peart Park
0.73km -
Kerns Park
1801 Kerns Rd, Burlington ON 1.51km
-
BMO Bank of Montreal
1500 Upper Middle Rd, Oakville ON L6M 3G3 1.59km -
Scotiabank
735 Guelph Line, Burlington ON L7R 3N2 2.66km -
CIBC
777 Guelph Line, Burlington ON L7R 3N2 2.7km
- 2 bath
- 3 bed
- 1100 sqft
2451 Malcolm Crescent, Burlington, Ontario • L7P 3Y7 • Brant Hills
- 3 bath
- 3 bed
- 1500 sqft
2233 Middlesmoor Crescent, Burlington, Ontario • L7P 3X2 • Brant Hills
- 2 bath
- 3 bed
- 1500 sqft
2014 Cavendish Drive, Burlington, Ontario • L7P 1Y7 • Brant Hills
- 3 bath
- 3 bed
- 2000 sqft
2187 Blackburn Court, Burlington, Ontario • L7P 4B3 • Brant Hills














