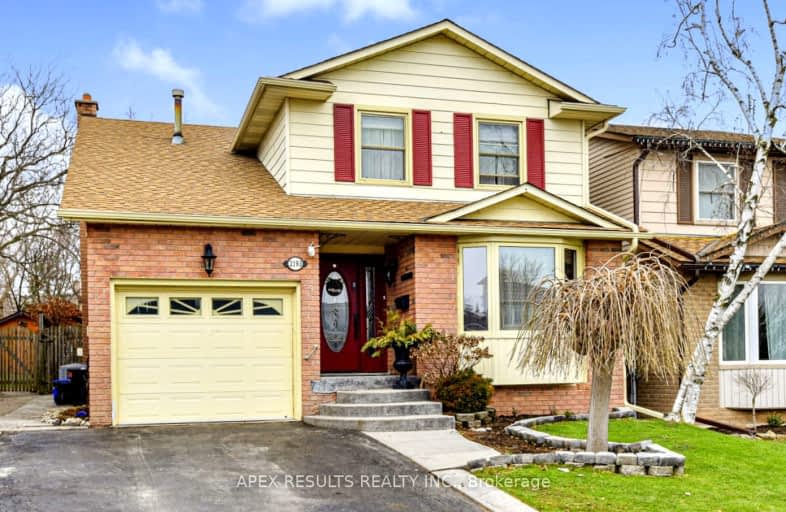Somewhat Walkable
- Some errands can be accomplished on foot.
Some Transit
- Most errands require a car.
Somewhat Bikeable
- Most errands require a car.

Paul A Fisher Public School
Elementary: PublicBrant Hills Public School
Elementary: PublicBruce T Lindley
Elementary: PublicSt Marks Separate School
Elementary: CatholicRolling Meadows Public School
Elementary: PublicSt Gabriel School
Elementary: CatholicThomas Merton Catholic Secondary School
Secondary: CatholicLester B. Pearson High School
Secondary: PublicBurlington Central High School
Secondary: PublicM M Robinson High School
Secondary: PublicNotre Dame Roman Catholic Secondary School
Secondary: CatholicDr. Frank J. Hayden Secondary School
Secondary: Public-
Kerncliff Park
2198 Kerns Rd, Burlington ON L7P 1P8 2.34km -
Kerns Park
1801 Kerns Rd, Burlington ON 2.24km -
Roly Bird Park
ON 2.8km
-
TD Canada Trust Branch and ATM
1505 Guelph Line, Burlington ON L7P 3B6 1.77km -
TD Canada Trust ATM
1505 Guelph Line, Burlington ON L7P 3B6 1.77km -
BMO Bank of Montreal
3505 Upper Middle Rd, Burlington ON L7M 4C6 2.98km
- 3 bath
- 4 bed
- 2000 sqft
296 Great Falls Boulevard East, Hamilton, Ontario • L8B 1Z5 • Waterdown
- 6 bath
- 4 bed
- 1500 sqft
1291 Princeton Crescent, Burlington, Ontario • L7P 2K4 • Mountainside














