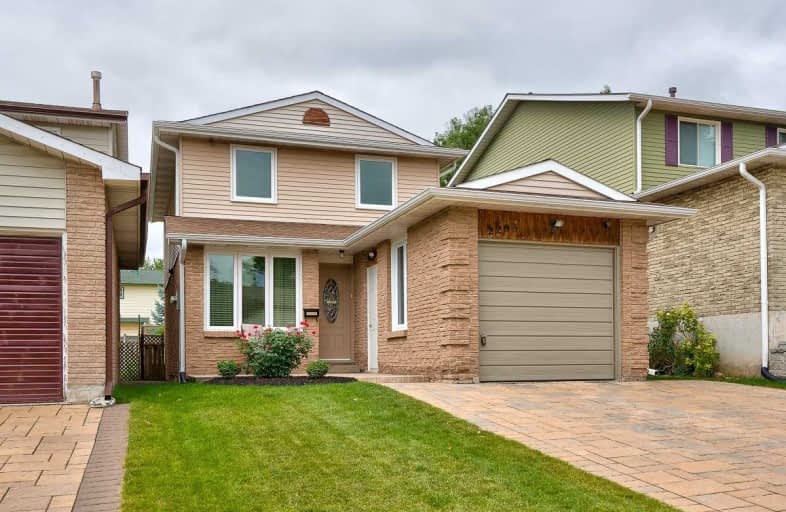Sold on Sep 27, 2019
Note: Property is not currently for sale or for rent.

-
Type: Link
-
Style: 2-Storey
-
Size: 1100 sqft
-
Lot Size: 29.08 x 120.22 Feet
-
Age: 31-50 years
-
Taxes: $3,159 per year
-
Days on Site: 22 Days
-
Added: Sep 30, 2019 (3 weeks on market)
-
Updated:
-
Last Checked: 1 hour ago
-
MLS®#: W4567129
-
Listed By: Royal lepage burloak barbara beers, brokerage
Immaculate And Upgraded 3 Bedroom 2 Storey. Private Fenced Yard With Deck. Walk To Schools, Park, Recreation & Easy Highway Access To The 403 & 407 For The Commuter
Extras
Inclusions: Built-In Dishwasher, Fridge, Stove, Microwave, Electric Light Fixtures, Washer/Dryer Exclusions: Curtains
Property Details
Facts for 2203 Middlesmoor Crescent, Burlington
Status
Days on Market: 22
Last Status: Sold
Sold Date: Sep 27, 2019
Closed Date: Nov 06, 2019
Expiry Date: Jan 15, 2020
Sold Price: $692,000
Unavailable Date: Sep 27, 2019
Input Date: Sep 05, 2019
Property
Status: Sale
Property Type: Link
Style: 2-Storey
Size (sq ft): 1100
Age: 31-50
Area: Burlington
Community: Brant Hills
Availability Date: Tba
Inside
Bedrooms: 3
Bathrooms: 4
Kitchens: 1
Rooms: 6
Den/Family Room: No
Air Conditioning: Central Air
Fireplace: Yes
Laundry Level: Main
Central Vacuum: N
Washrooms: 4
Building
Basement: Finished
Basement 2: Full
Heat Type: Forced Air
Heat Source: Gas
Exterior: Brick
Exterior: Vinyl Siding
Elevator: N
UFFI: No
Energy Certificate: N
Green Verification Status: N
Water Supply: Municipal
Physically Handicapped-Equipped: N
Special Designation: Unknown
Retirement: N
Parking
Driveway: Pvt Double
Garage Spaces: 1
Garage Type: Attached
Covered Parking Spaces: 2
Total Parking Spaces: 3
Fees
Tax Year: 2019
Tax Legal Description: Pcl 612-3, Sec M178; Pt Lt 612 **See Attachment
Taxes: $3,159
Highlights
Feature: Level
Feature: Park
Feature: Public Transit
Feature: Rec Centre
Feature: School
Land
Cross Street: Coldstream / Middles
Municipality District: Burlington
Fronting On: West
Parcel Number: 071570062
Pool: None
Sewer: Sewers
Lot Depth: 120.22 Feet
Lot Frontage: 29.08 Feet
Lot Irregularities: Irreg
Acres: < .50
Zoning: Res
Rooms
Room details for 2203 Middlesmoor Crescent, Burlington
| Type | Dimensions | Description |
|---|---|---|
| Kitchen Ground | 2.14 x 4.57 | |
| Living Ground | 3.08 x 5.18 | |
| Dining Ground | 2.47 x 2.78 | |
| Master 2nd | 3.36 x 3.97 | |
| Br 2nd | 2.16 x 3.69 | |
| Br 2nd | 3.05 x 3.08 | |
| Family Bsmt | 3.07 x 5.18 | |
| Den Bsmt | 3.28 x 5.33 |
| XXXXXXXX | XXX XX, XXXX |
XXXX XXX XXXX |
$XXX,XXX |
| XXX XX, XXXX |
XXXXXX XXX XXXX |
$XXX,XXX |
| XXXXXXXX XXXX | XXX XX, XXXX | $692,000 XXX XXXX |
| XXXXXXXX XXXXXX | XXX XX, XXXX | $699,900 XXX XXXX |

Paul A Fisher Public School
Elementary: PublicBrant Hills Public School
Elementary: PublicBruce T Lindley
Elementary: PublicSt Marks Separate School
Elementary: CatholicRolling Meadows Public School
Elementary: PublicSt Gabriel School
Elementary: CatholicThomas Merton Catholic Secondary School
Secondary: CatholicLester B. Pearson High School
Secondary: PublicBurlington Central High School
Secondary: PublicM M Robinson High School
Secondary: PublicNotre Dame Roman Catholic Secondary School
Secondary: CatholicDr. Frank J. Hayden Secondary School
Secondary: Public- — bath
- — bed
2137 Mount Forest Drive, Burlington, Ontario • L7P 1H6 • Mountainside



