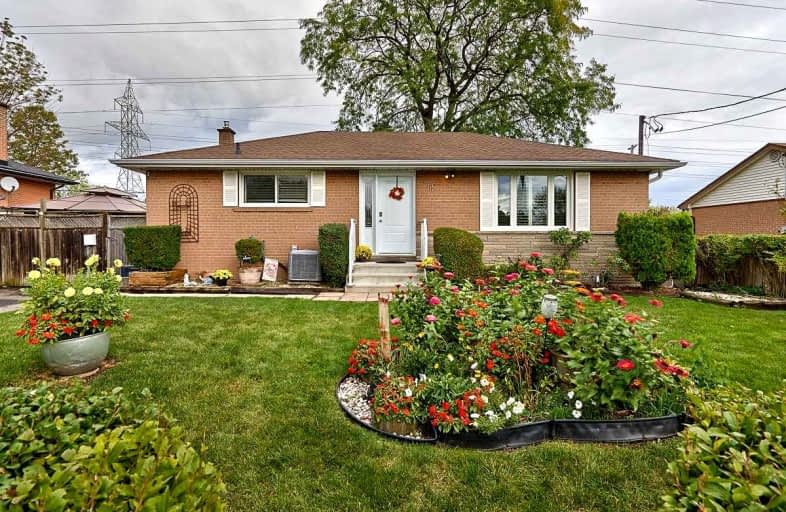Somewhat Walkable
- Some errands can be accomplished on foot.
Some Transit
- Most errands require a car.
Very Bikeable
- Most errands can be accomplished on bike.

Dr Charles Best Public School
Elementary: PublicCanadian Martyrs School
Elementary: CatholicTom Thomson Public School
Elementary: PublicRolling Meadows Public School
Elementary: PublicClarksdale Public School
Elementary: PublicSt Gabriel School
Elementary: CatholicThomas Merton Catholic Secondary School
Secondary: CatholicLester B. Pearson High School
Secondary: PublicBurlington Central High School
Secondary: PublicM M Robinson High School
Secondary: PublicAssumption Roman Catholic Secondary School
Secondary: CatholicNotre Dame Roman Catholic Secondary School
Secondary: Catholic-
Milestones
1200 Brant St, Unit 30, Burlington, ON L7P 5C6 0.92km -
Black Bull
2475 Mountainside Dr, Burlington, ON L7P 1C9 0.92km -
Shoeless Joe's Sports Grill - Brant St
1250 Brant St, Burlington, ON L7P 1X8 0.93km
-
Detour Coffee Roastery
2234 Harold Road, Unit 2, Burlington, ON L7P 0.29km -
Tim Hortons
1220 Brant Street, Burlington, ON L7P 1X8 0.91km -
Williams Fresh Cafe
1250 Brant Street, Burlington, ON L7P 1X8 1.04km
-
Shoppers Drug Mart
3505 Upper Middle Road, Burlington, ON L7M 4C6 3.33km -
Shoppers Drug Mart
511 Plains Road E, Burlington, ON L7T 2E2 3.65km -
Morelli's Pharmacy
2900 Walkers Line, Burlington, ON L7M 4M8 4.52km
-
Windmill Restaurant
2238 Mountainside Drive, Burlington, ON L7P 1B5 0.14km -
Desi Mandi
1515 North Service Road, Burlington, ON L7P 5C7 0.44km -
Rendezvous Submarine Shops
2057 Mount Forest Drive, Burlington, ON L7P 1H4 0.73km
-
Burlington Centre
777 Guelph Line, Suite 210, Burlington, ON L7R 3N2 1.51km -
Mapleview Shopping Centre
900 Maple Avenue, Burlington, ON L7S 2J8 2.65km -
Village Square
2045 Pine Street, Burlington, ON L7R 1E9 3.22km
-
Sobeys
1250 Brant Street, Burlington, ON L7P 1X8 0.99km -
Goodness Me! Natural Food Market
2300 Fairview Street, Burlington, ON L7R 2E4 1.52km -
Direct To Home Grocers
1364 Plains Road E, Burlington, ON L7R 3P8 1.59km
-
The Beer Store
396 Elizabeth St, Burlington, ON L7R 2L6 3.29km -
LCBO
3041 Walkers Line, Burlington, ON L5L 5Z6 4.91km -
Liquor Control Board of Ontario
5111 New Street, Burlington, ON L7L 1V2 5.83km
-
Stop N Go Automotive Centre
2425 Industrial Street, Burlington, ON L7P 1A6 0.73km -
Sunoco
1446 Plains Road E, Burlington, ON L7R 3P8 1.34km -
JP Motors
2320 Fairview Street, Burlington, ON L7R 2E4 1.54km
-
SilverCity Burlington Cinemas
1250 Brant Street, Burlington, ON L7P 1G6 1.14km -
Cinestarz
460 Brant Street, Unit 3, Burlington, ON L7R 4B6 3km -
Encore Upper Canada Place Cinemas
460 Brant St, Unit 3, Burlington, ON L7R 4B6 3km
-
Burlington Public Library
2331 New Street, Burlington, ON L7R 1J4 2.89km -
Burlington Public Libraries & Branches
676 Appleby Line, Burlington, ON L7L 5Y1 5.17km -
The Harmony Cafe
2331 New Street, Burlington, ON L7R 1J4 2.89km
-
Joseph Brant Hospital
1245 Lakeshore Road, Burlington, ON L7S 0A2 3.84km -
Walk-In Clinic
2025 Guelph Line, Burlington, ON L7P 4M8 1.83km -
North Burlington Medical Centre Walk In Clinic
1960 Appleby Line, Burlington, ON L7L 0B7 5.33km
-
Kerns Park
Burlington ON 1.87km -
E.A. Washburn Memorial Park Resevoir
Burlington ON L7M 1E2 2.02km -
Sinclair Park
Sinclair Cir, Burlington ON 2.2km
-
Scotiabank
1331 Brant St, Burlington ON L7P 1X7 0.84km -
RBC Royal Bank
3030 Mainway, Burlington ON L7M 1A3 1.06km -
Access Cash General Partnership
777 Guelph Line, Burlington ON L7R 3N2 1.83km













