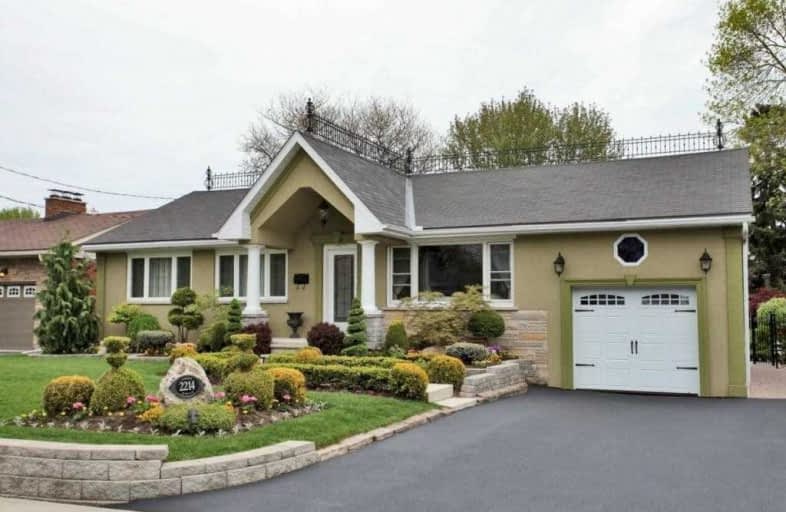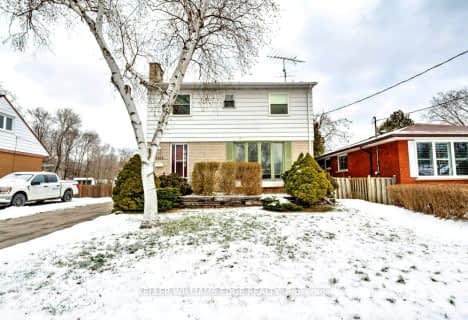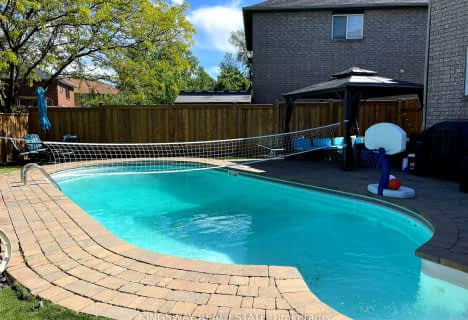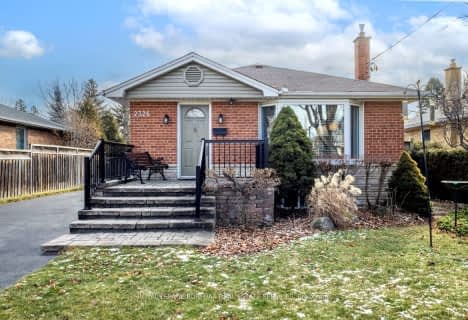
Lakeshore Public School
Elementary: Public
1.52 km
Burlington Central Elementary School
Elementary: Public
1.03 km
Tecumseh Public School
Elementary: Public
1.42 km
St Johns Separate School
Elementary: Catholic
0.83 km
Central Public School
Elementary: Public
0.98 km
Tom Thomson Public School
Elementary: Public
0.22 km
Gary Allan High School - SCORE
Secondary: Public
2.68 km
Gary Allan High School - Bronte Creek
Secondary: Public
2.06 km
Thomas Merton Catholic Secondary School
Secondary: Catholic
0.86 km
Gary Allan High School - Burlington
Secondary: Public
2.10 km
Burlington Central High School
Secondary: Public
1.05 km
Assumption Roman Catholic Secondary School
Secondary: Catholic
1.83 km












