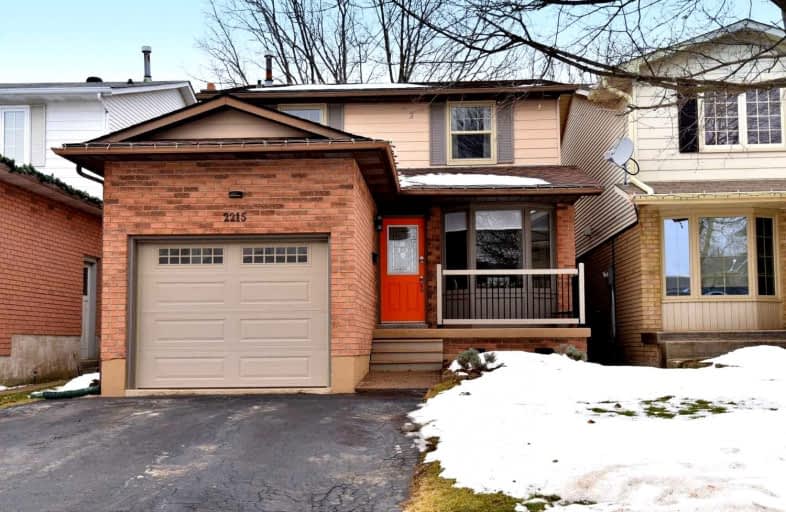
Paul A Fisher Public School
Elementary: PublicBrant Hills Public School
Elementary: PublicBruce T Lindley
Elementary: PublicSt Marks Separate School
Elementary: CatholicRolling Meadows Public School
Elementary: PublicSt Gabriel School
Elementary: CatholicThomas Merton Catholic Secondary School
Secondary: CatholicLester B. Pearson High School
Secondary: PublicBurlington Central High School
Secondary: PublicM M Robinson High School
Secondary: PublicNotre Dame Roman Catholic Secondary School
Secondary: CatholicDr. Frank J. Hayden Secondary School
Secondary: Public-
Michael's No Frills
2400 Guelph Line, Burlington 0.98km -
M&M Food Market
2172 Mountain Grove Avenue, Burlington 1.15km -
Food Basics
1505 Guelph Line, Burlington 1.74km
-
The Wine Shop
2025 Guelph Line, Burlington 1.46km -
LCBO
Super Center, 2025 Guelph Line, Burlington 1.57km -
The Beer Store
2025 Guelph Line, Burlington 1.61km
-
Domino's Pizza
2025 Upper Middle Road, Burlington 0.86km -
BurgerTone
2025 Upper Middle Road, Burlington 0.86km -
Mexican Burrito & Tacos
2201 Brant Street Unit #18, Burlington 0.96km
-
Tim Hortons
2201 Brant Street, Burlington 1km -
McDonald's
1505 Guelph Line, Burlington 1.65km -
Demetres Burlington
1250 Brant Street, Burlington 2.65km
-
Credit Union Central of Ontario
2201 Brant Street, Burlington 1km -
RBC Royal Bank
2201 Brant Street, Burlington 1.01km -
TD Canada Trust Branch and ATM
2222 Brant Street, Burlington 1.03km
-
HUSKY
1326 Guelph Line, Burlington 2.21km -
Shell
1331 Brant Street, Burlington 2.38km -
Shell
1221 Guelph Line, Burlington 2.59km
-
The Fit Life with Tabitha
Brant Hills Park, Brant Hills Community Centre, 2255 Brant Street, Burlington 0.65km -
Skate Park
Brant Hills Park, 2255 Brant Street, Burlington 0.66km -
iFLEXFITNESS
2400 Brant Street, Burlington 0.9km
-
Brant Hills Park
2300 Duncaster Drive, Burlington 0.4km -
Sinclair Park
Burlington 0.47km -
Duncaster Park
Burlington 0.53km
-
Burlington Public Library - Brant Hills branch
2255 Brant Street, Burlington 0.66km -
Tyandaga Plaza
1500 Upper Middle Road, Burlington 1.11km -
Burlington Co-Op Toy Library
2258 Parkway Drive, Burlington 1.76km
-
Burlington Heights Walk In Clinic and Pharmacy
1505 Guelph Line, Burlington 1.66km -
Thrombosis Place
300-2951 Walkers Line, Burlington 3.32km -
WMC Burlington
2951 Walkers Line, Burlington 3.32km
-
Shoppers Drug Mart
2211 Brant Street, Burlington 0.91km -
Rexall
2400 Guelph Line, Burlington 1.01km -
Rexall
2201 Brant Street, Burlington 1.16km
-
Mountain Grove Plaza
2130 Mountain Grove Avenue, Burlington 1.1km -
Tyandaga Plaza
1500 Upper Middle Road, Burlington 1.11km -
Beacon Hill Plaza
2501 Guelph Line, Burlington 1.19km
-
SilverCity Burlington Cinemas
1250 Brant Street, Burlington 2.6km
-
Carrigan Arms
23-2025 Upper Middle Road, Burlington 0.87km -
Gator Ted's Tap & Grill
1505 Guelph Line, Burlington 1.74km -
Barra Fion
1505 Guelph Line #10a, Burlington 1.75km
- 3 bath
- 3 bed
- 1500 sqft
284 Great Falls Boulevard, Hamilton, Ontario • L8B 1Z5 • Waterdown
- 2 bath
- 3 bed
- 1100 sqft
1214 Nottingham Avenue, Burlington, Ontario • L7P 2R6 • Mountainside













