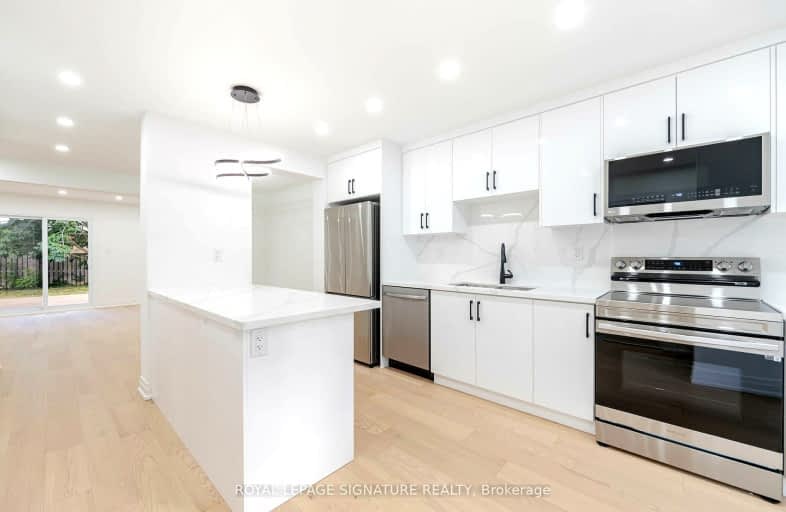Car-Dependent
- Most errands require a car.
49
/100
Some Transit
- Most errands require a car.
38
/100
Somewhat Bikeable
- Most errands require a car.
35
/100

Paul A Fisher Public School
Elementary: Public
1.19 km
Brant Hills Public School
Elementary: Public
0.34 km
Bruce T Lindley
Elementary: Public
0.52 km
St Marks Separate School
Elementary: Catholic
0.91 km
Rolling Meadows Public School
Elementary: Public
1.66 km
St Timothy Separate School
Elementary: Catholic
1.78 km
Thomas Merton Catholic Secondary School
Secondary: Catholic
4.84 km
Lester B. Pearson High School
Secondary: Public
2.97 km
Burlington Central High School
Secondary: Public
5.20 km
M M Robinson High School
Secondary: Public
1.56 km
Notre Dame Roman Catholic Secondary School
Secondary: Catholic
1.55 km
Dr. Frank J. Hayden Secondary School
Secondary: Public
3.94 km
-
Fairchild park
Fairchild Blvd, Burlington ON 1.27km -
Kerns Park
1801 Kerns Rd, Burlington ON 2.53km -
Newport Park
ON 2.78km
-
NFS Leasing
4145 N Service Rd, Burlington ON L7L 6A3 2.19km -
CIBC
553 Dundas St E, Waterdown ON L8B 0G7 3.1km -
TD Bank Financial Group
2931 Walkers Line, Burlington ON L7M 4M6 3.16km









