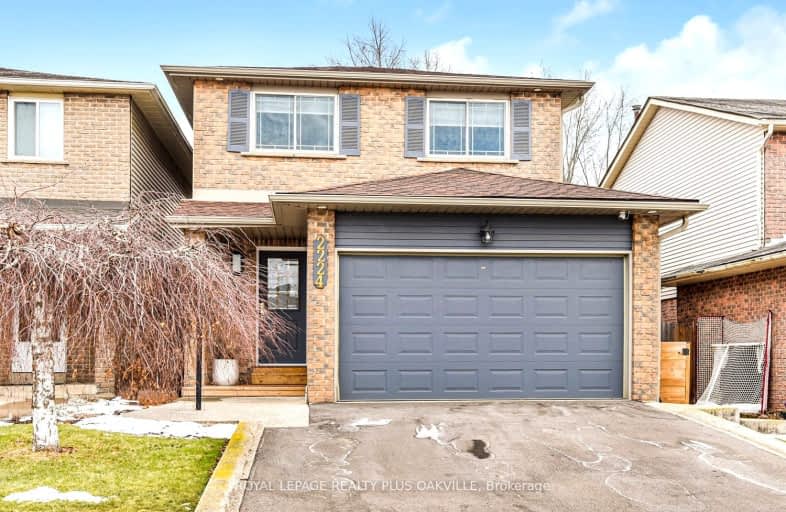Car-Dependent
- Most errands require a car.
Some Transit
- Most errands require a car.
Somewhat Bikeable
- Most errands require a car.

Paul A Fisher Public School
Elementary: PublicBrant Hills Public School
Elementary: PublicBruce T Lindley
Elementary: PublicSt Marks Separate School
Elementary: CatholicRolling Meadows Public School
Elementary: PublicSt Timothy Separate School
Elementary: CatholicThomas Merton Catholic Secondary School
Secondary: CatholicLester B. Pearson High School
Secondary: PublicBurlington Central High School
Secondary: PublicM M Robinson High School
Secondary: PublicNotre Dame Roman Catholic Secondary School
Secondary: CatholicDr. Frank J. Hayden Secondary School
Secondary: Public-
Duncaster Park
2330 Duncaster Dr, Burlington ON L7P 4S6 0.39km -
Kerncliff Park
2198 Kerns Rd, Burlington ON L7P 1P8 2.51km -
Kerns Park
1801 Kerns Rd, Burlington ON 2.59km
-
CIBC
2025 Guelph Line, Burlington ON L7P 4M8 1.79km -
TD Bank Financial Group
2931 Walkers Line, Burlington ON L7M 4M6 3.15km -
CIBC
3500 Dundas St (Walkers Line), Burlington ON L7M 4B8 3.04km
- 3 bath
- 4 bed
- 2000 sqft
296 Great Falls Boulevard East, Hamilton, Ontario • L8B 1Z5 • Waterdown
- 3 bath
- 4 bed
- 1500 sqft
40 Silver Meadow Gardens, Hamilton, Ontario • L8B 1Z4 • Waterdown
- 4 bath
- 4 bed
- 2000 sqft
3962 Thomas Alton Boulevard, Burlington, Ontario • L7M 2A4 • Alton












