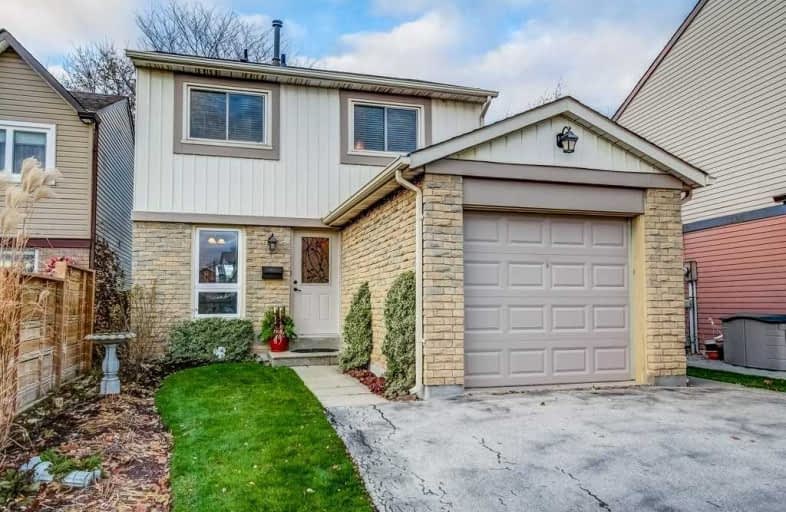Sold on Nov 25, 2019
Note: Property is not currently for sale or for rent.

-
Type: Link
-
Style: 2-Storey
-
Size: 1100 sqft
-
Lot Size: 30.25 x 125 Feet
-
Age: 31-50 years
-
Taxes: $3,119 per year
-
Days on Site: 2 Days
-
Added: Nov 25, 2019 (2 days on market)
-
Updated:
-
Last Checked: 1 hour ago
-
MLS®#: W4640898
-
Listed By: Royal lepage real estate services ltd., brokerage
Charming 3 Bdrm,3 Bthrm Home In Brant Hills!Open Concept,Light Filled Main Flr W/Beautiful Engineered-Wd Flring Throughout.White Kitchen,Updated Appliances,Dining Rm W/Walkout To Lrg Interlock Patio,Overlooking Private Backyard W/Extensive Perennial Garden. Generous Sized Bedrms W/Parquet Flring,Spacious Master W/Semi-Ensuite, & Lrg Closet.Finished Basement W/Cozy Rec Rm,Like-New High-End Carpet,3 Pc Bathrm & Lrg Laundry Rm. Parking For 5 Cars!
Extras
Inclusions: All Existing Light Fixtures, Fridge, Stove, Microwave, Dishwasher, Washer/Dryer.Outdoor Patio Set, Lazy Boy Couch In Basement With Pullout Bed & Mattress, Armour In Basement Nook, Electric Fireplace.Exclusions: Main Flr Curtains
Property Details
Facts for 2227 Leominster Drive, Burlington
Status
Days on Market: 2
Last Status: Sold
Sold Date: Nov 25, 2019
Closed Date: Jan 22, 2020
Expiry Date: Mar 23, 2020
Sold Price: $679,000
Unavailable Date: Nov 25, 2019
Input Date: Nov 23, 2019
Prior LSC: Listing with no contract changes
Property
Status: Sale
Property Type: Link
Style: 2-Storey
Size (sq ft): 1100
Age: 31-50
Area: Burlington
Community: Brant Hills
Availability Date: Tba
Assessment Amount: $425,000
Assessment Year: 2016
Inside
Bedrooms: 3
Bathrooms: 3
Kitchens: 1
Rooms: 7
Den/Family Room: No
Air Conditioning: Central Air
Fireplace: Yes
Laundry Level: Lower
Central Vacuum: Y
Washrooms: 3
Building
Basement: Finished
Basement 2: Full
Heat Type: Forced Air
Heat Source: Gas
Exterior: Brick
Exterior: Vinyl Siding
UFFI: No
Water Supply: Municipal
Special Designation: Unknown
Parking
Driveway: Pvt Double
Garage Spaces: 1
Garage Type: Attached
Covered Parking Spaces: 4
Total Parking Spaces: 5
Fees
Tax Year: 2019
Tax Legal Description: Pcl 705-3, Sec M178; Pt Lt 705, Pl M178, Part 9
Taxes: $3,119
Highlights
Feature: Golf
Feature: Grnbelt/Conserv
Feature: Hospital
Feature: Park
Feature: Public Transit
Feature: School
Land
Cross Street: Duncaster Dr And Mel
Municipality District: Burlington
Fronting On: South
Parcel Number: 71570196
Pool: None
Sewer: Sewers
Lot Depth: 125 Feet
Lot Frontage: 30.25 Feet
Zoning: Res
Additional Media
- Virtual Tour: https://unbranded.youriguide.com/2227_leominster_dr_burlington_on
Rooms
Room details for 2227 Leominster Drive, Burlington
| Type | Dimensions | Description |
|---|---|---|
| Kitchen Main | 2.46 x 2.95 | |
| Dining Main | 1.95 x 2.44 | |
| Living Main | 3.76 x 6.40 | |
| Bathroom Main | - | 2 Pc Bath |
| Master 2nd | 3.07 x 5.26 | |
| Br 2nd | 3.12 x 3.40 | |
| Br 2nd | 2.84 x 3.78 | |
| Bathroom 2nd | - | 4 Pc Bath |
| Rec Bsmt | 4.37 x 5.97 | |
| Laundry Bsmt | 2.08 x 3.45 | |
| Utility Bsmt | 1.57 x 3.45 | |
| Bathroom Bsmt | - | 3 Pc Bath |
| XXXXXXXX | XXX XX, XXXX |
XXXX XXX XXXX |
$XXX,XXX |
| XXX XX, XXXX |
XXXXXX XXX XXXX |
$XXX,XXX |
| XXXXXXXX XXXX | XXX XX, XXXX | $679,000 XXX XXXX |
| XXXXXXXX XXXXXX | XXX XX, XXXX | $664,900 XXX XXXX |

Paul A Fisher Public School
Elementary: PublicBrant Hills Public School
Elementary: PublicBruce T Lindley
Elementary: PublicSt Marks Separate School
Elementary: CatholicRolling Meadows Public School
Elementary: PublicSt Gabriel School
Elementary: CatholicThomas Merton Catholic Secondary School
Secondary: CatholicLester B. Pearson High School
Secondary: PublicBurlington Central High School
Secondary: PublicM M Robinson High School
Secondary: PublicNotre Dame Roman Catholic Secondary School
Secondary: CatholicDr. Frank J. Hayden Secondary School
Secondary: Public- — bath
- — bed
2137 Mount Forest Drive, Burlington, Ontario • L7P 1H6 • Mountainside



