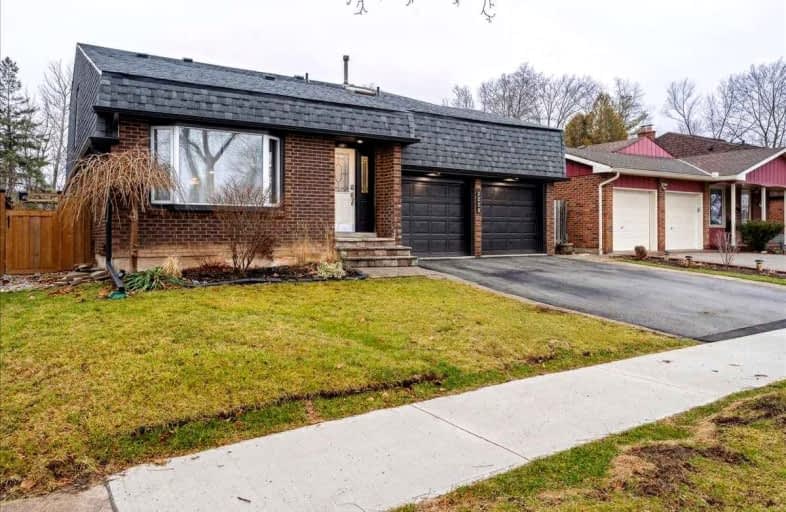Somewhat Walkable
- Some errands can be accomplished on foot.
Some Transit
- Most errands require a car.
Somewhat Bikeable
- Most errands require a car.

Brant Hills Public School
Elementary: PublicBruce T Lindley
Elementary: PublicSt Marks Separate School
Elementary: CatholicRolling Meadows Public School
Elementary: PublicSt Timothy Separate School
Elementary: CatholicSt Gabriel School
Elementary: CatholicThomas Merton Catholic Secondary School
Secondary: CatholicLester B. Pearson High School
Secondary: PublicBurlington Central High School
Secondary: PublicM M Robinson High School
Secondary: PublicNotre Dame Roman Catholic Secondary School
Secondary: CatholicDr. Frank J. Hayden Secondary School
Secondary: Public-
Pinemeadow Park
Pinemeadow Dr, Burlington ON 0.62km -
Ireland Park
Deer Run Ave, Burlington ON 0.95km -
Sinclair Park
Sinclair Cir, Burlington ON 0.85km
-
BMO Bank of Montreal
2201 Brant St, Burlington ON L7P 3N8 1.7km -
RBC Royal Bank
3030 Mainway, Burlington ON L7M 1A3 2.21km -
TD Bank Financial Group
2931 Walkers Line, Burlington ON L7M 4M6 2.53km
- 4 bath
- 4 bed
- 2000 sqft
3962 Thomas Alton Boulevard, Burlington, Ontario • L7M 2A4 • Alton
- 4 bath
- 4 bed
- 2000 sqft
3945 Thomas Alton Boulevard, Burlington, Ontario • L7M 2A4 • Alton














