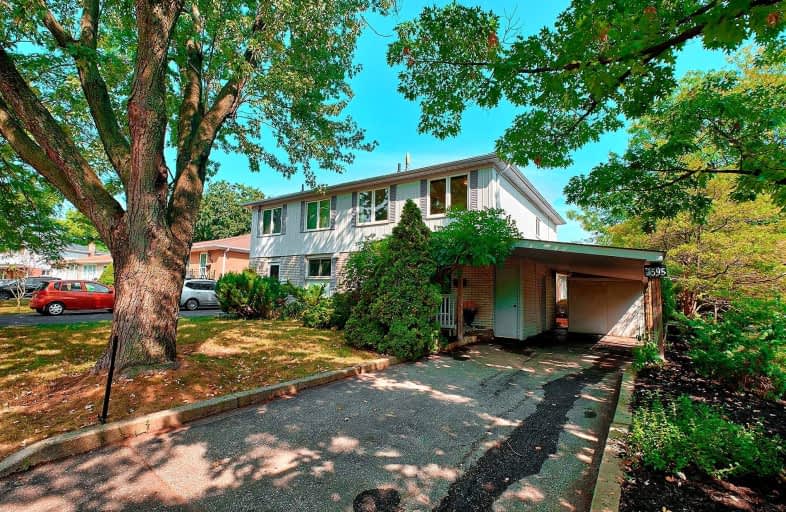
Thorn Lodge Public School
Elementary: PublicHomelands Senior Public School
Elementary: PublicBrookmede Public School
Elementary: PublicSheridan Park Public School
Elementary: PublicSt Francis of Assisi School
Elementary: CatholicSt Margaret of Scotland School
Elementary: CatholicErindale Secondary School
Secondary: PublicClarkson Secondary School
Secondary: PublicIona Secondary School
Secondary: CatholicLorne Park Secondary School
Secondary: PublicLoyola Catholic Secondary School
Secondary: CatholicIroquois Ridge High School
Secondary: Public- 3 bath
- 3 bed
- 1100 sqft
3328 Chokecherry Crescent, Mississauga, Ontario • L5L 1A9 • Erin Mills
- 3 bath
- 4 bed
- 2000 sqft
2868 Windjammer Road, Mississauga, Ontario • L5L 1T7 • Erin Mills
- 4 bath
- 4 bed
1261 Jezero Crescent, Oakville, Ontario • L6H 0B5 • 1009 - JC Joshua Creek
- 3 bath
- 3 bed
- 1100 sqft
3315 Martins Pine Crescent, Mississauga, Ontario • L5L 1G3 • Erin Mills














