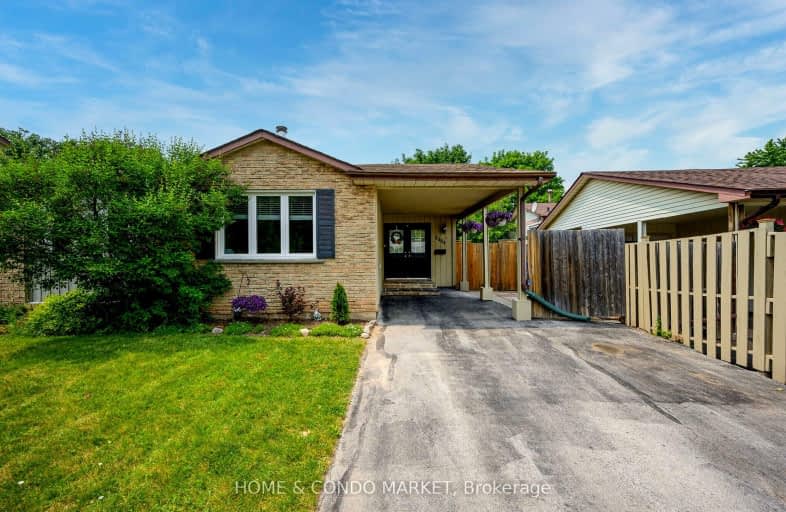Car-Dependent
- Almost all errands require a car.
12
/100
Some Transit
- Most errands require a car.
35
/100
Somewhat Bikeable
- Most errands require a car.
35
/100

Paul A Fisher Public School
Elementary: Public
1.28 km
Brant Hills Public School
Elementary: Public
0.43 km
Bruce T Lindley
Elementary: Public
0.44 km
St Marks Separate School
Elementary: Catholic
1.00 km
Rolling Meadows Public School
Elementary: Public
1.71 km
St Timothy Separate School
Elementary: Catholic
1.71 km
Thomas Merton Catholic Secondary School
Secondary: Catholic
4.90 km
Lester B. Pearson High School
Secondary: Public
2.93 km
Burlington Central High School
Secondary: Public
5.27 km
M M Robinson High School
Secondary: Public
1.57 km
Notre Dame Roman Catholic Secondary School
Secondary: Catholic
1.47 km
Dr. Frank J. Hayden Secondary School
Secondary: Public
3.85 km
-
Ireland Park
Deer Run Ave, Burlington ON 1.59km -
Kerncliff Park
2198 Kerns Rd, Burlington ON L7P 1P8 2.58km -
Tansley Wood Park
Burlington ON 3.83km
-
TD Bank Financial Group
2931 Walkers Line, Burlington ON L7M 4M6 3.07km -
CIBC
2400 Fairview St (Fairview St & Guelph Line), Burlington ON L7R 2E4 4.4km -
National Bank
3315 Fairview St, Burlington ON L7N 3N9 4.82km








