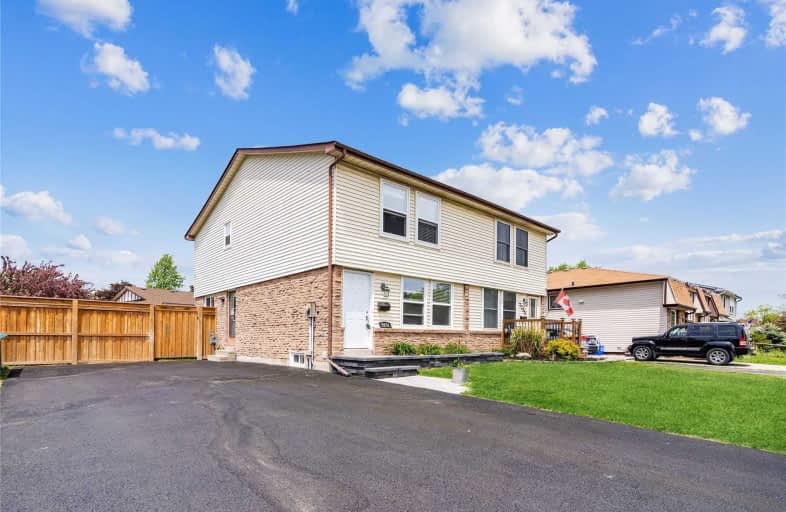
3D Walkthrough

Paul A Fisher Public School
Elementary: Public
1.04 km
Brant Hills Public School
Elementary: Public
0.48 km
Bruce T Lindley
Elementary: Public
0.54 km
St Marks Separate School
Elementary: Catholic
0.79 km
Rolling Meadows Public School
Elementary: Public
1.37 km
St Gabriel School
Elementary: Catholic
1.64 km
Thomas Merton Catholic Secondary School
Secondary: Catholic
4.57 km
Lester B. Pearson High School
Secondary: Public
2.74 km
Burlington Central High School
Secondary: Public
4.94 km
M M Robinson High School
Secondary: Public
1.26 km
Notre Dame Roman Catholic Secondary School
Secondary: Catholic
1.51 km
Dr. Frank J. Hayden Secondary School
Secondary: Public
3.93 km







