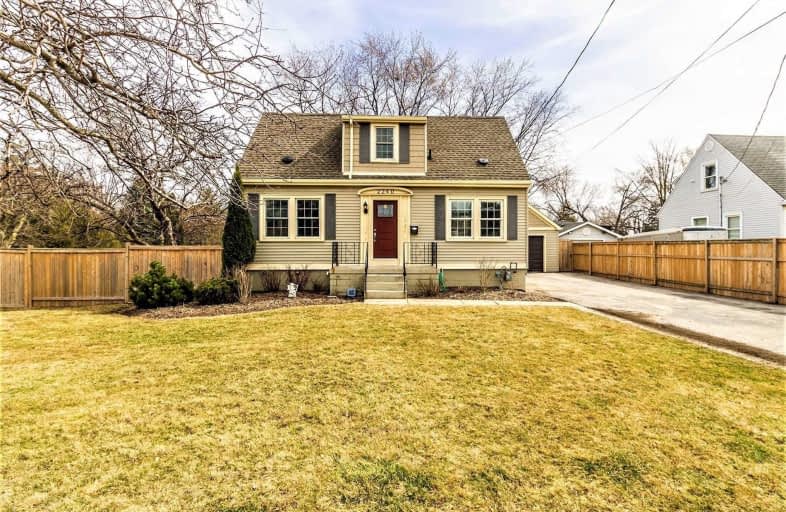
Burlington Central Elementary School
Elementary: Public
1.78 km
St Johns Separate School
Elementary: Catholic
1.62 km
Central Public School
Elementary: Public
1.75 km
Tom Thomson Public School
Elementary: Public
0.90 km
Clarksdale Public School
Elementary: Public
0.97 km
St Gabriel School
Elementary: Catholic
1.71 km
Gary Allan High School - Bronte Creek
Secondary: Public
2.72 km
Thomas Merton Catholic Secondary School
Secondary: Catholic
1.43 km
Lester B. Pearson High School
Secondary: Public
3.18 km
Burlington Central High School
Secondary: Public
1.77 km
M M Robinson High School
Secondary: Public
2.38 km
Assumption Roman Catholic Secondary School
Secondary: Catholic
2.21 km














