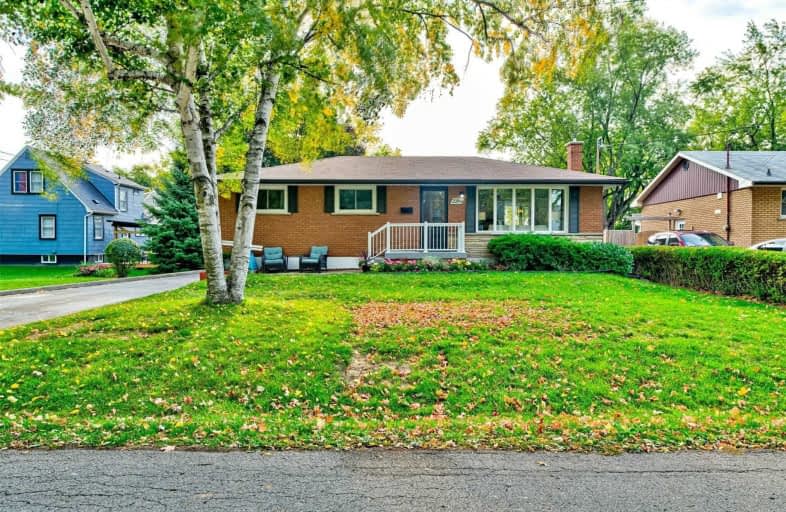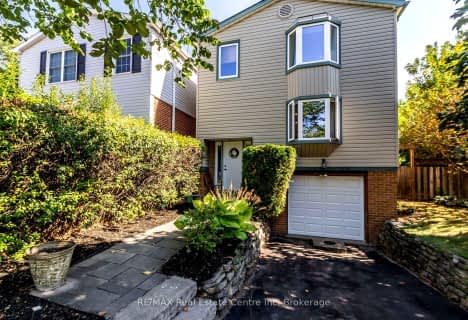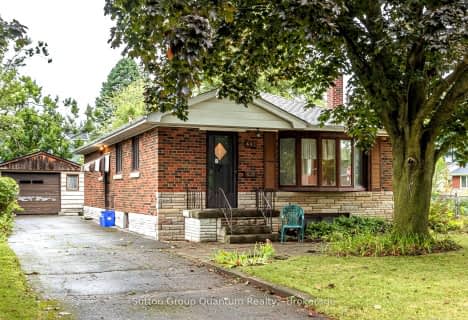
Burlington Central Elementary School
Elementary: Public
1.60 km
Tecumseh Public School
Elementary: Public
1.45 km
St Johns Separate School
Elementary: Catholic
1.41 km
Central Public School
Elementary: Public
1.56 km
Tom Thomson Public School
Elementary: Public
0.63 km
Clarksdale Public School
Elementary: Public
1.21 km
Gary Allan High School - Bronte Creek
Secondary: Public
2.35 km
Thomas Merton Catholic Secondary School
Secondary: Catholic
1.30 km
Gary Allan High School - Burlington
Secondary: Public
2.39 km
Burlington Central High School
Secondary: Public
1.60 km
M M Robinson High School
Secondary: Public
2.68 km
Assumption Roman Catholic Secondary School
Secondary: Catholic
1.89 km










