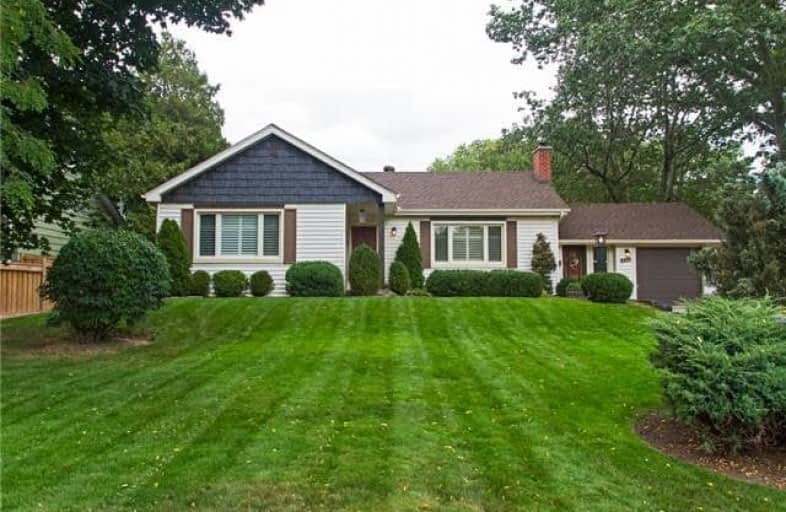
Video Tour

St Raphaels Separate School
Elementary: Catholic
1.18 km
Pauline Johnson Public School
Elementary: Public
1.39 km
Ascension Separate School
Elementary: Catholic
1.91 km
Mohawk Gardens Public School
Elementary: Public
1.94 km
Frontenac Public School
Elementary: Public
1.97 km
Pineland Public School
Elementary: Public
1.36 km
Gary Allan High School - SCORE
Secondary: Public
1.75 km
Gary Allan High School - Bronte Creek
Secondary: Public
2.45 km
Gary Allan High School - Burlington
Secondary: Public
2.40 km
Robert Bateman High School
Secondary: Public
1.73 km
Assumption Roman Catholic Secondary School
Secondary: Catholic
2.64 km
Nelson High School
Secondary: Public
1.02 km









