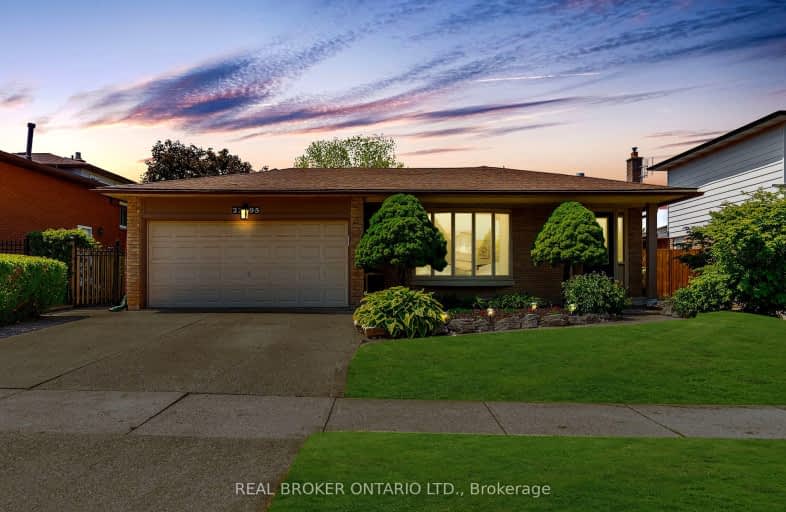Car-Dependent
- Almost all errands require a car.
Some Transit
- Most errands require a car.
Somewhat Bikeable
- Most errands require a car.

Paul A Fisher Public School
Elementary: PublicBrant Hills Public School
Elementary: PublicBruce T Lindley
Elementary: PublicSt Marks Separate School
Elementary: CatholicRolling Meadows Public School
Elementary: PublicSt Timothy Separate School
Elementary: CatholicThomas Merton Catholic Secondary School
Secondary: CatholicLester B. Pearson High School
Secondary: PublicBurlington Central High School
Secondary: PublicM M Robinson High School
Secondary: PublicNotre Dame Roman Catholic Secondary School
Secondary: CatholicDr. Frank J. Hayden Secondary School
Secondary: Public-
Ireland Park
Deer Run Ave, Burlington ON 1.73km -
Kerncliff Park
2198 Kerns Rd, Burlington ON L7P 1P8 2.7km -
Norton Community Park
Burlington ON 3.78km
-
TD Bank Financial Group
2931 Walkers Line, Burlington ON L7M 4M6 3.01km -
CIBC
2400 Fairview St (Fairview St & Guelph Line), Burlington ON L7R 2E4 4.76km -
Access Cash Canada
4515 Dundas St, Burlington ON L7M 5B4 4.85km
- 2 bath
- 3 bed
- 1100 sqft
1214 Nottingham Avenue, Burlington, Ontario • L7P 2R6 • Mountainside













