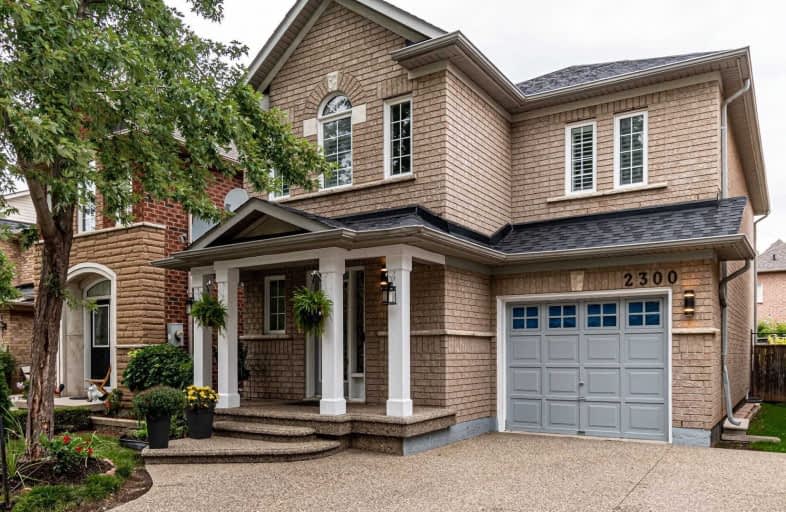
St Elizabeth Seton Catholic Elementary School
Elementary: Catholic
0.81 km
St. Christopher Catholic Elementary School
Elementary: Catholic
0.52 km
Orchard Park Public School
Elementary: Public
0.69 km
Alexander's Public School
Elementary: Public
0.58 km
Charles R. Beaudoin Public School
Elementary: Public
1.70 km
John William Boich Public School
Elementary: Public
0.93 km
ÉSC Sainte-Trinité
Secondary: Catholic
3.76 km
Lester B. Pearson High School
Secondary: Public
3.91 km
Corpus Christi Catholic Secondary School
Secondary: Catholic
1.15 km
Notre Dame Roman Catholic Secondary School
Secondary: Catholic
4.47 km
Garth Webb Secondary School
Secondary: Public
4.33 km
Dr. Frank J. Hayden Secondary School
Secondary: Public
2.34 km
$
$1,139,999
- 4 bath
- 4 bed
- 2000 sqft
3964 Thomas Alton Boulevard, Burlington, Ontario • L7M 2A4 • Alton




