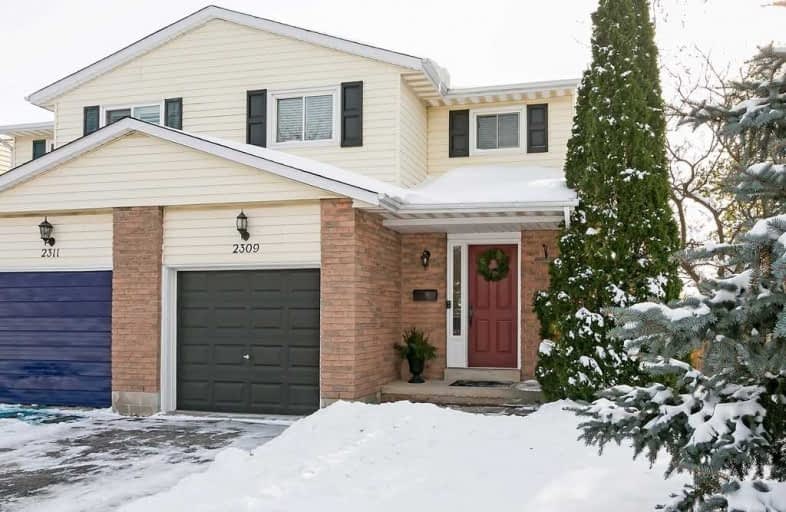Sold on Nov 18, 2019
Note: Property is not currently for sale or for rent.

-
Type: Semi-Detached
-
Style: 2-Storey
-
Size: 1100 sqft
-
Lot Size: 46.19 x 77 Feet
-
Age: 31-50 years
-
Taxes: $2,920 per year
-
Days on Site: 3 Days
-
Added: Nov 19, 2019 (3 days on market)
-
Updated:
-
Last Checked: 3 months ago
-
MLS®#: W4634937
-
Listed By: Re/max aboutowne realty corp., brokerage
Impeccably Renovated 3-Bedroom And 3 Bathroom Semi-Detached Home, With Stunning Upgrades, Quality Craftsmanship And Approximately 1191 Sq. Ft. Plus An Additional 540 Sq. Ft. In The Professionally Finished Basement. Perfectly Located In The Sought- After Brant Hills Neighborhood. Large Corner Lot And Surrounded With Parks And Open Green Spaces. Back Yard Is Private And Does Not Overlook Neighbors.
Extras
Included: Fridge, Stove, B/I D/W, Washer & Dryer, All Elf's & Window Coverings, Bathroom Mirrors, Electric Fireplace, Basement Fireplace "As Is", 2 Tv Brackets (Family Room & Basement), Basement Fridge, Garage Door Opener + 2 Remotes.
Property Details
Facts for 2309 Greenbank Trail, Burlington
Status
Days on Market: 3
Last Status: Sold
Sold Date: Nov 18, 2019
Closed Date: Feb 03, 2020
Expiry Date: Mar 15, 2020
Sold Price: $629,000
Unavailable Date: Nov 18, 2019
Input Date: Nov 15, 2019
Prior LSC: Listing with no contract changes
Property
Status: Sale
Property Type: Semi-Detached
Style: 2-Storey
Size (sq ft): 1100
Age: 31-50
Area: Burlington
Community: Brant Hills
Inside
Bedrooms: 3
Bathrooms: 3
Kitchens: 1
Rooms: 6
Den/Family Room: No
Air Conditioning: Central Air
Fireplace: Yes
Laundry Level: Lower
Central Vacuum: N
Washrooms: 3
Building
Basement: Finished
Basement 2: Full
Heat Type: Forced Air
Heat Source: Gas
Exterior: Brick
Exterior: Vinyl Siding
Elevator: N
UFFI: No
Energy Certificate: N
Green Verification Status: N
Water Supply: Municipal
Physically Handicapped-Equipped: N
Special Designation: Unknown
Retirement: N
Parking
Driveway: Private
Garage Spaces: 1
Garage Type: Attached
Covered Parking Spaces: 1
Total Parking Spaces: 2
Fees
Tax Year: 2019
Tax Legal Description: Pcl 1-4 , Sec 20M262 ; Pt Lt 1 , Pl 20M262 , Part
Taxes: $2,920
Highlights
Feature: Golf
Feature: Level
Feature: Park
Feature: Place Of Worship
Feature: Public Transit
Feature: School
Land
Cross Street: Brant Street / Green
Municipality District: Burlington
Fronting On: South
Parcel Number: 071580198
Pool: None
Sewer: Sewers
Lot Depth: 77 Feet
Lot Frontage: 46.19 Feet
Acres: < .50
Zoning: Resdential
Waterfront: None
Additional Media
- Virtual Tour: http://qstudios.ca/HD/2309_GreenbankTrail-UNBRANDED.html
Rooms
Room details for 2309 Greenbank Trail, Burlington
| Type | Dimensions | Description |
|---|---|---|
| Living Main | 3.17 x 5.87 | |
| Kitchen Main | 2.39 x 3.33 | |
| Breakfast Main | 2.34 x 2.77 | |
| Master 2nd | 3.15 x 5.11 | |
| 2nd Br 2nd | 2.90 x 4.09 | |
| 3rd Br 2nd | 2.84 x 2.90 | |
| Rec Bsmt | 4.27 x 5.64 | |
| Laundry Bsmt | - |
| XXXXXXXX | XXX XX, XXXX |
XXXX XXX XXXX |
$XXX,XXX |
| XXX XX, XXXX |
XXXXXX XXX XXXX |
$XXX,XXX | |
| XXXXXXXX | XXX XX, XXXX |
XXXX XXX XXXX |
$XXX,XXX |
| XXX XX, XXXX |
XXXXXX XXX XXXX |
$XXX,XXX | |
| XXXXXXXX | XXX XX, XXXX |
XXXXXXX XXX XXXX |
|
| XXX XX, XXXX |
XXXXXX XXX XXXX |
$XXX,XXX |
| XXXXXXXX XXXX | XXX XX, XXXX | $629,000 XXX XXXX |
| XXXXXXXX XXXXXX | XXX XX, XXXX | $599,000 XXX XXXX |
| XXXXXXXX XXXX | XXX XX, XXXX | $416,100 XXX XXXX |
| XXXXXXXX XXXXXX | XXX XX, XXXX | $409,900 XXX XXXX |
| XXXXXXXX XXXXXXX | XXX XX, XXXX | XXX XXXX |
| XXXXXXXX XXXXXX | XXX XX, XXXX | $414,900 XXX XXXX |

Paul A Fisher Public School
Elementary: PublicBrant Hills Public School
Elementary: PublicBruce T Lindley
Elementary: PublicSt Marks Separate School
Elementary: CatholicRolling Meadows Public School
Elementary: PublicSt Gabriel School
Elementary: CatholicThomas Merton Catholic Secondary School
Secondary: CatholicLester B. Pearson High School
Secondary: PublicBurlington Central High School
Secondary: PublicM M Robinson High School
Secondary: PublicNotre Dame Roman Catholic Secondary School
Secondary: CatholicDr. Frank J. Hayden Secondary School
Secondary: Public

